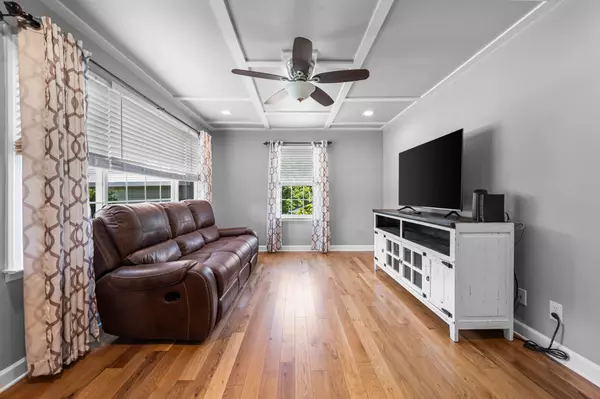$250,000
$236,000
5.9%For more information regarding the value of a property, please contact us for a free consultation.
2 Beds
2 Baths
1,207 SqFt
SOLD DATE : 06/24/2024
Key Details
Sold Price $250,000
Property Type Single Family Home
Sub Type Single Family Residence
Listing Status Sold
Purchase Type For Sale
Square Footage 1,207 sqft
Price per Sqft $207
Subdivision Hillsdale Subd 1
MLS Listing ID 2661211
Sold Date 06/24/24
Bedrooms 2
Full Baths 2
HOA Y/N No
Year Built 1955
Annual Tax Amount $1,386
Lot Size 10,018 Sqft
Acres 0.23
Lot Dimensions 80 X 124.8 IRR
Property Description
Welcome to this charming 2 bedroom, 2 bath house has been thoughtfully updated. Nestled in a serene neighborhood, this home offers a perfect blend of comfort and style. The kitchen features sleek quartz countertops, soft-close cabinets and recessed canned lighting, Two beautifully updated bathrooms with contemporary fixtures and finishes. A lovely backyard which provides a private oasis for outdoor relaxation and gatherings. 24x24 garage with electricity and a storage room. This house is move-in ready and waiting for you to call it home. Don't miss the opportunity to own this beautifully property. Schedule a showing today and experience the perfect blend of charm and modern convenience!
Location
State TN
County Bedford County
Rooms
Main Level Bedrooms 2
Interior
Interior Features Ceiling Fan(s), Walk-In Closet(s)
Heating Furnace, Natural Gas
Cooling Central Air, Electric
Flooring Carpet, Finished Wood, Tile
Fireplace N
Appliance Dishwasher, Microwave, Refrigerator
Exterior
Exterior Feature Garage Door Opener
Garage Spaces 2.0
Utilities Available Electricity Available, Water Available
Waterfront false
View Y/N false
Roof Type Shingle
Parking Type Detached, Driveway
Private Pool false
Building
Lot Description Level
Story 1
Sewer Public Sewer
Water Public
Structure Type Vinyl Siding
New Construction false
Schools
Elementary Schools South Side Elementary
Middle Schools Harris Middle School
High Schools Shelbyville Central High School
Others
Senior Community false
Read Less Info
Want to know what your home might be worth? Contact us for a FREE valuation!

Our team is ready to help you sell your home for the highest possible price ASAP

© 2024 Listings courtesy of RealTrac as distributed by MLS GRID. All Rights Reserved.

"My job is to find and attract mastery-based agents to the office, protect the culture, and make sure everyone is happy! "






