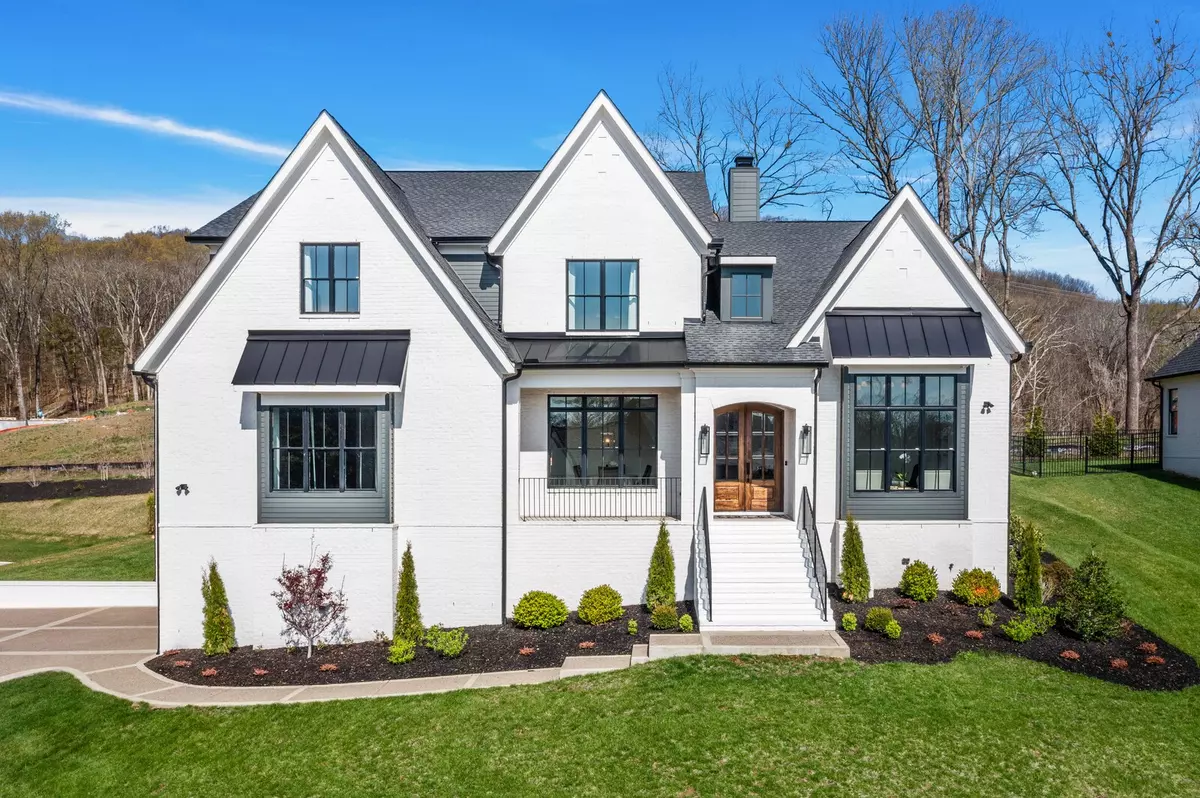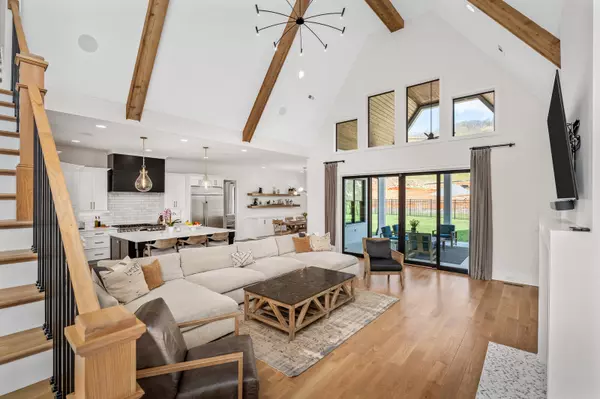$2,100,000
$2,200,000
4.5%For more information regarding the value of a property, please contact us for a free consultation.
5 Beds
6 Baths
4,529 SqFt
SOLD DATE : 06/24/2024
Key Details
Sold Price $2,100,000
Property Type Single Family Home
Sub Type Single Family Residence
Listing Status Sold
Purchase Type For Sale
Square Footage 4,529 sqft
Price per Sqft $463
Subdivision Reserve @ Raintree Forest Sec4
MLS Listing ID 2642181
Sold Date 06/24/24
Bedrooms 5
Full Baths 5
Half Baths 1
HOA Fees $100/mo
HOA Y/N Yes
Year Built 2021
Annual Tax Amount $7,240
Lot Size 0.620 Acres
Acres 0.62
Lot Dimensions 179.2 X 164
Property Description
Experience luxury living in this pristine 5-bedroom, light-filled modern-built home offered in The Reserve at Raintree Forest! Built in 2021, this Aspen Construction custom quality home sits on a corner lot. The airy open floor plan has luxury finishes at every turn. With a first floor primary bedroom suite with spa-like ensuite bath, soaring ceilings & gas log fireplace in great room, private study with french doors, gourmet kitchen with GE Monogram appliances & massive pantry, coffered ceilings in dining room, butler's pantry, guest room w/ensuite bath, powder room, 3 car garage & covered patio with fireplace - this home offers a blend of sophistication & warmth. Upgrades include oak floors & sound system throughout. Upstairs you'll find 3 secondary bedrooms, all with walk-in closets & full baths, a spacious rec room & floored attic space on 2nd level. The community amenities include pool, tennis courts, playground & trail - don't miss the opportunity to live a luxury lifestyle!
Location
State TN
County Williamson County
Rooms
Main Level Bedrooms 2
Interior
Interior Features Ceiling Fan(s), Central Vacuum, Extra Closets, Storage, Walk-In Closet(s)
Heating Dual, Natural Gas
Cooling Dual, Electric
Flooring Finished Wood, Tile
Fireplaces Number 2
Fireplace Y
Appliance Dishwasher, Disposal, Microwave, Refrigerator
Exterior
Exterior Feature Garage Door Opener, Gas Grill
Garage Spaces 3.0
Utilities Available Electricity Available, Water Available
Waterfront false
View Y/N false
Parking Type Attached - Side
Private Pool false
Building
Lot Description Corner Lot, Sloped
Story 2
Sewer Public Sewer
Water Public
Structure Type Brick
New Construction false
Schools
Elementary Schools Crockett Elementary
Middle Schools Woodland Middle School
High Schools Ravenwood High School
Others
HOA Fee Include Recreation Facilities
Senior Community false
Read Less Info
Want to know what your home might be worth? Contact us for a FREE valuation!

Our team is ready to help you sell your home for the highest possible price ASAP

© 2024 Listings courtesy of RealTrac as distributed by MLS GRID. All Rights Reserved.

"My job is to find and attract mastery-based agents to the office, protect the culture, and make sure everyone is happy! "






