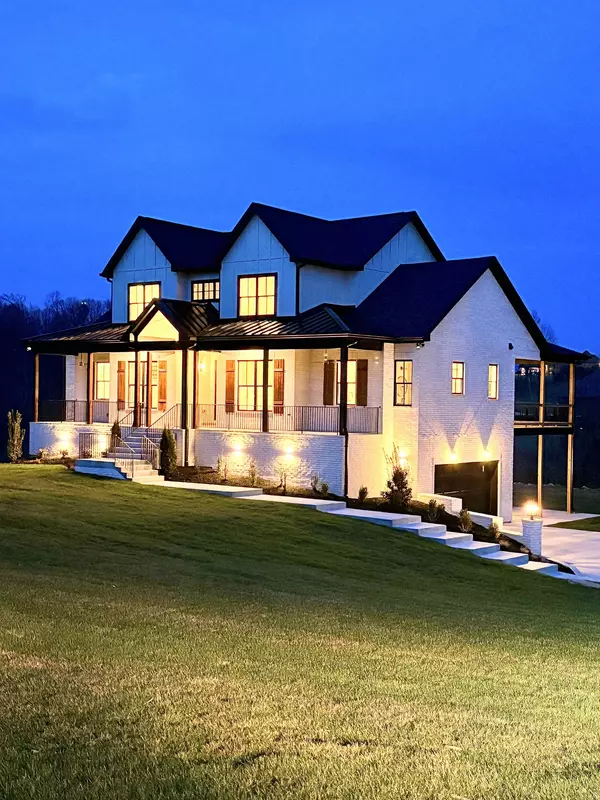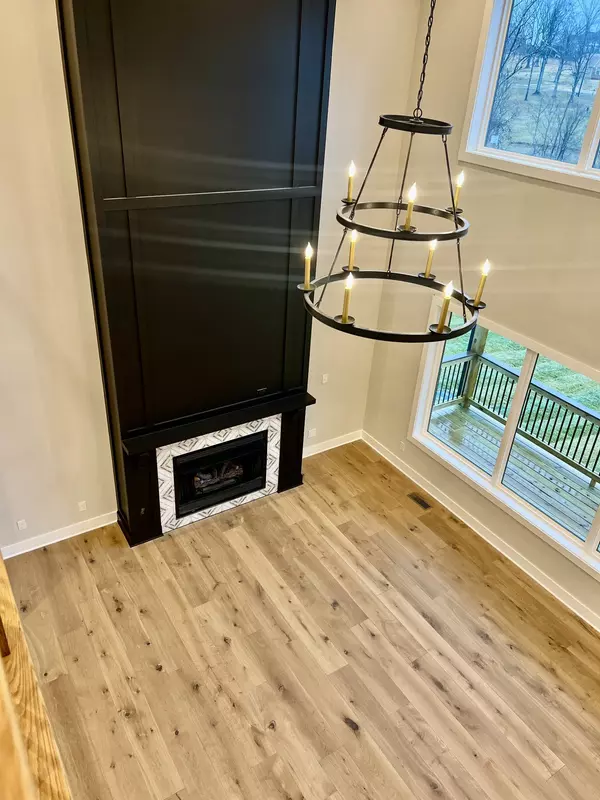$1,298,000
$1,298,000
For more information regarding the value of a property, please contact us for a free consultation.
4 Beds
4 Baths
4,743 SqFt
SOLD DATE : 06/20/2024
Key Details
Sold Price $1,298,000
Property Type Single Family Home
Sub Type Single Family Residence
Listing Status Sold
Purchase Type For Sale
Square Footage 4,743 sqft
Price per Sqft $273
Subdivision Pleasant Grove Est
MLS Listing ID 2609858
Sold Date 06/20/24
Bedrooms 4
Full Baths 3
Half Baths 1
HOA Y/N No
Year Built 2024
Annual Tax Amount $429
Lot Size 0.970 Acres
Acres 0.97
Lot Dimensions 254.7 X 190 IRR
Property Description
NO HOA!!! YOUR DREAM HOME AWAITS! Gorgeous custom home in the heart of Mount Juliet. Excellent location with NO HOA! White oak floors and Instagram worthy staircase. Professional Kitchen with large casement windows & adorable corner kitchen sink with a great view. Thor professional appliances, custom butler pantry complete with a custom platter rack wall. Huge front and rear porches including a spiral staircase which leads to a beautiful back yard with covered patio ready for your dream pool oasis. Fully finished walkout basement with high ceilings and no interior support columns. Walkout Basement also has full bath and entertainment kitchen, could be easily converted to an in-law suite. Builder is willing to build poolhouse/workshop, etc. Oversized garage with tall garage door. Concrete Storm Shelter! Tankless hot water heater. Gas fireplace with remote controls. Exterior of house is 100% masonry. This beautiful home has SO MUCH MORE, it is a MUST See!
Location
State TN
County Wilson County
Rooms
Main Level Bedrooms 1
Interior
Interior Features Air Filter, Ceiling Fan(s), Extra Closets, In-Law Floorplan, Storage, Walk-In Closet(s), Entry Foyer, Primary Bedroom Main Floor
Heating Central
Cooling Central Air
Flooring Finished Wood, Laminate
Fireplaces Number 1
Fireplace Y
Appliance Dishwasher, Disposal, Microwave, Refrigerator
Exterior
Exterior Feature Garage Door Opener, Storm Shelter, Balcony
Garage Spaces 2.0
Utilities Available Water Available
Waterfront false
View Y/N false
Roof Type Asphalt
Parking Type Basement, Concrete, Driveway
Private Pool false
Building
Lot Description Corner Lot, Private
Story 3
Sewer Public Sewer
Water Public
Structure Type Brick
New Construction true
Schools
Elementary Schools Springdale Elementary School
Middle Schools West Wilson Middle School
High Schools Mt. Juliet High School
Others
Senior Community false
Read Less Info
Want to know what your home might be worth? Contact us for a FREE valuation!

Our team is ready to help you sell your home for the highest possible price ASAP

© 2024 Listings courtesy of RealTrac as distributed by MLS GRID. All Rights Reserved.

"My job is to find and attract mastery-based agents to the office, protect the culture, and make sure everyone is happy! "






