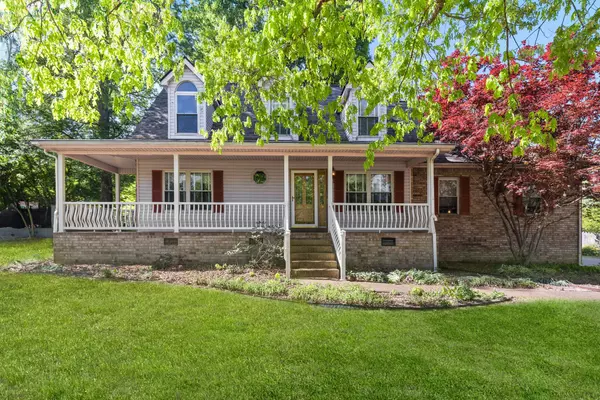$410,000
$449,900
8.9%For more information regarding the value of a property, please contact us for a free consultation.
3 Beds
3 Baths
2,126 SqFt
SOLD DATE : 06/17/2024
Key Details
Sold Price $410,000
Property Type Single Family Home
Sub Type Single Family Residence
Listing Status Sold
Purchase Type For Sale
Square Footage 2,126 sqft
Price per Sqft $192
Subdivision The Highlands Sec 3
MLS Listing ID 2647025
Sold Date 06/17/24
Bedrooms 3
Full Baths 2
Half Baths 1
HOA Y/N No
Year Built 1995
Annual Tax Amount $2,459
Lot Size 0.510 Acres
Acres 0.51
Lot Dimensions 172.34X203.47 IRR
Property Description
Well maintained home on .51 acre in wonderful small neighborhood. Front covered porch(37X6) has vinyl railing, Hardwood flooring except carpet on stairs, Walk thru formal sitting area with 17ft ceiling, Kitchen has tile flooring, granite counter tops, gas stove, deep double sink, beautiful hardwood cabinets with plenty of counter space, Primary on 1st floor is very spacious containing his and her closets, walk in tiled shower with glass door, granite counter tops for the double vanity, 2 large guest rooms, 24X24 bonus room with gas fireplace and skylights just waiting to have all your family events inside or they can move out to the 16X16 Florida Room with gas heat and watch everything going on in the back yard, off of the Florida room is a large 16X16 deep with pergola roof with gas hookup for your grill, off the deck you can go onto the 20X20 Flagstone patio with gas hookup for a grill and a firepit. If you are ready to entertain your friends and family come take a look at this home.
Location
State TN
County Robertson County
Rooms
Main Level Bedrooms 1
Interior
Interior Features Ceiling Fan(s)
Heating Central
Cooling Central Air
Flooring Finished Wood, Tile
Fireplaces Number 1
Fireplace Y
Appliance Dishwasher, Disposal
Exterior
Exterior Feature Garage Door Opener
Garage Spaces 2.0
Utilities Available Water Available
Waterfront false
View Y/N false
Parking Type Attached - Side, Driveway
Private Pool false
Building
Story 2
Sewer Public Sewer
Water Public
Structure Type Brick
New Construction false
Schools
Elementary Schools Robert F. Woodall Elementary
Middle Schools White House Heritage High School
High Schools White House Heritage High School
Others
Senior Community false
Read Less Info
Want to know what your home might be worth? Contact us for a FREE valuation!

Our team is ready to help you sell your home for the highest possible price ASAP

© 2024 Listings courtesy of RealTrac as distributed by MLS GRID. All Rights Reserved.

"My job is to find and attract mastery-based agents to the office, protect the culture, and make sure everyone is happy! "






