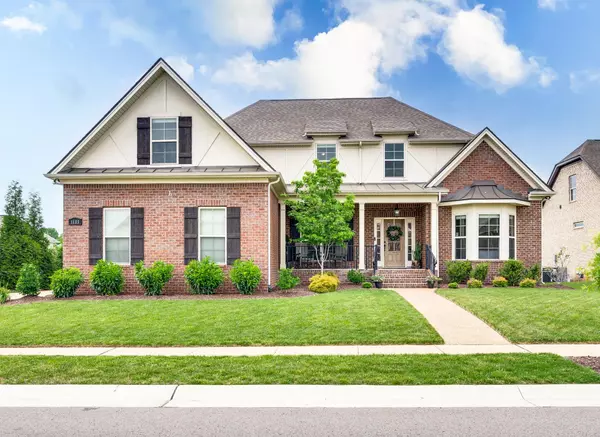$925,000
$859,900
7.6%For more information regarding the value of a property, please contact us for a free consultation.
4 Beds
4 Baths
3,098 SqFt
SOLD DATE : 06/10/2024
Key Details
Sold Price $925,000
Property Type Single Family Home
Sub Type Single Family Residence
Listing Status Sold
Purchase Type For Sale
Square Footage 3,098 sqft
Price per Sqft $298
Subdivision Sherwood Green Estates Ph6
MLS Listing ID 2652998
Sold Date 06/10/24
Bedrooms 4
Full Baths 3
Half Baths 1
HOA Fees $90/mo
HOA Y/N Yes
Year Built 2018
Annual Tax Amount $3,014
Lot Size 10,454 Sqft
Acres 0.24
Lot Dimensions 128 X 143.8
Property Description
This immaculately maintained home is ready for it's next owners! The neighborhood is across the street from the public elementary school and within walking distance to so many restaurants, shops, and conveniences! This all brick home is located on a small cul de sac with a large covered and serene screened back porch overlooking a beautiful treed backyard! With 2 bedrooms on the main level, 2 bedrooms on the 2nd level and awesome walk-in attic storage, this home's great floorplan will not disappoint. There is an abundance of natural light that flows through the windows and a bright, open kitchen with double ovens and a gas cooktop! The bonus room has another hobby room off of it and the bedrooms have great storage space! The neighborhood features sidewalks and trails that link to the high school and nearby neighborhoods. Come see this gorgeous, immaculate, and move in ready home today! Refrigerator stays, washer and dryer, and garage refrigerator do not convey. Swingset can stay!
Location
State TN
County Williamson County
Rooms
Main Level Bedrooms 2
Interior
Interior Features Ceiling Fan(s), Entry Foyer, Extra Closets, Storage, Walk-In Closet(s), Primary Bedroom Main Floor
Heating Central, Natural Gas
Cooling Central Air, Electric
Flooring Carpet, Finished Wood, Tile
Fireplaces Number 1
Fireplace Y
Appliance Refrigerator
Exterior
Exterior Feature Garage Door Opener
Garage Spaces 3.0
Utilities Available Electricity Available, Water Available
Waterfront false
View Y/N false
Roof Type Shingle
Parking Type Attached - Side
Private Pool false
Building
Lot Description Level
Story 2
Sewer Public Sewer
Water Public
Structure Type Brick
New Construction false
Schools
Elementary Schools Nolensville Elementary
Middle Schools Mill Creek Middle School
High Schools Nolensville High School
Others
HOA Fee Include Maintenance Grounds,Trash
Senior Community false
Read Less Info
Want to know what your home might be worth? Contact us for a FREE valuation!

Our team is ready to help you sell your home for the highest possible price ASAP

© 2024 Listings courtesy of RealTrac as distributed by MLS GRID. All Rights Reserved.

"My job is to find and attract mastery-based agents to the office, protect the culture, and make sure everyone is happy! "






