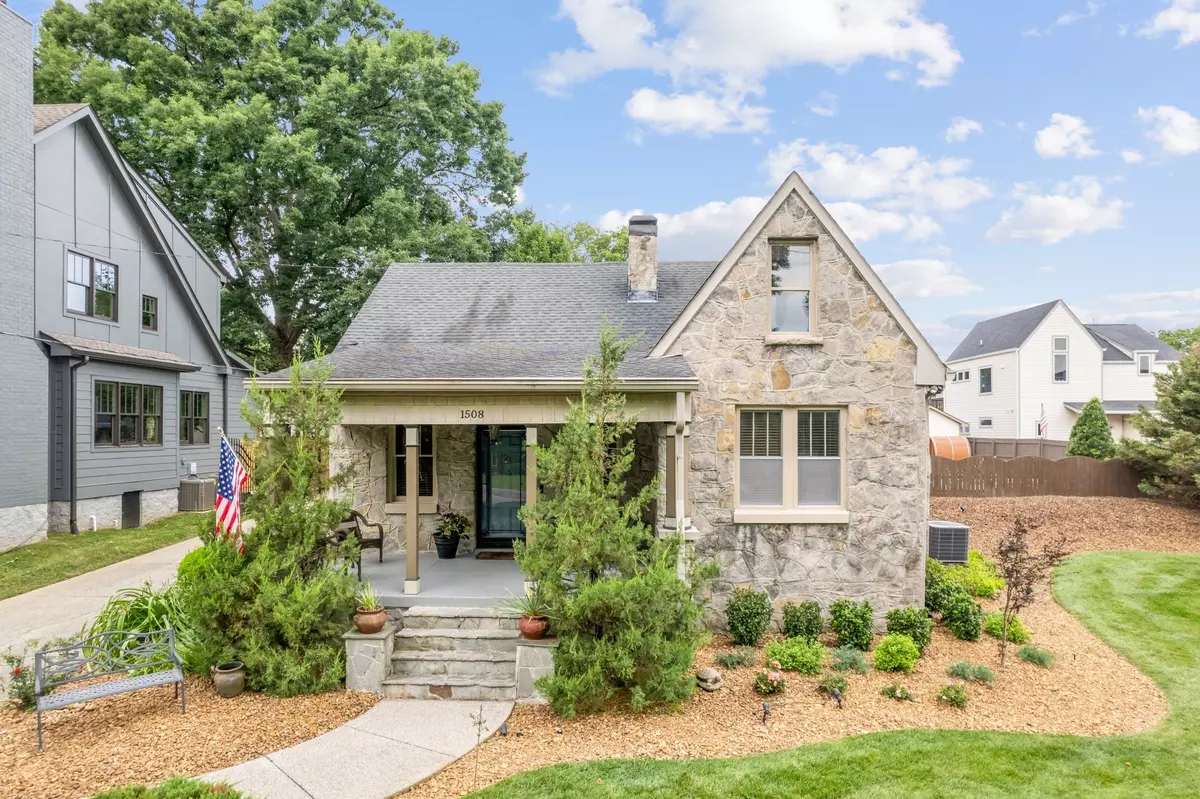$1,200,000
$1,349,000
11.0%For more information regarding the value of a property, please contact us for a free consultation.
4 Beds
3 Baths
2,410 SqFt
SOLD DATE : 06/04/2024
Key Details
Sold Price $1,200,000
Property Type Single Family Home
Sub Type Single Family Residence
Listing Status Sold
Purchase Type For Sale
Square Footage 2,410 sqft
Price per Sqft $497
Subdivision Davis Heights
MLS Listing ID 2653232
Sold Date 06/04/24
Bedrooms 4
Full Baths 2
Half Baths 1
HOA Y/N No
Year Built 1936
Annual Tax Amount $5,009
Lot Size 0.640 Acres
Acres 0.64
Lot Dimensions 100 X 325
Property Description
Updated 1930's stone tutor home. Stainless appliances with custom cabinetry. Huge refrigerator. Double Oven and 2 dishwashers. Granite tops. Hardwoods throughout. Entire 2nd floor is the master suite. Huge swimming pool with pool/storage house with 1/2 bath. Nice back patio. Huge 1800 sq ft (as listed in tax record but has been added on to and now approx. 3600 sq ft) garage/shop that has potential to be home gym, music studio, etc. Parking galore. Completely fenced backyard. Automatic Iron Gate entry. Perfect home for East Nashville entertaining. Selling as is! *Detached garage was constructed in violation of Metro zoning requirements and is not approved. Buyer would accept all responsibility for violation and would be responsible for bringing the property in compliance with Metro. Seller has received verbal confirmation from Metro that property would be approved for a horizontal property regime. Buyer is responsible for verifying this if interested in using the property for that purpo
Location
State TN
County Davidson County
Rooms
Main Level Bedrooms 3
Interior
Heating Central, Electric
Cooling Central Air
Flooring Finished Wood, Tile
Fireplace N
Exterior
Pool In Ground
Utilities Available Electricity Available, Water Available
Waterfront false
View Y/N false
Private Pool true
Building
Lot Description Level
Story 2
Sewer Public Sewer
Water Public
Structure Type Stone,Vinyl Siding
New Construction false
Schools
Elementary Schools Rosebank Elementary
Middle Schools Stratford Stem Magnet School Lower Campus
High Schools Stratford Stem Magnet School Upper Campus
Others
Senior Community false
Read Less Info
Want to know what your home might be worth? Contact us for a FREE valuation!

Our team is ready to help you sell your home for the highest possible price ASAP

© 2024 Listings courtesy of RealTrac as distributed by MLS GRID. All Rights Reserved.

"My job is to find and attract mastery-based agents to the office, protect the culture, and make sure everyone is happy! "






