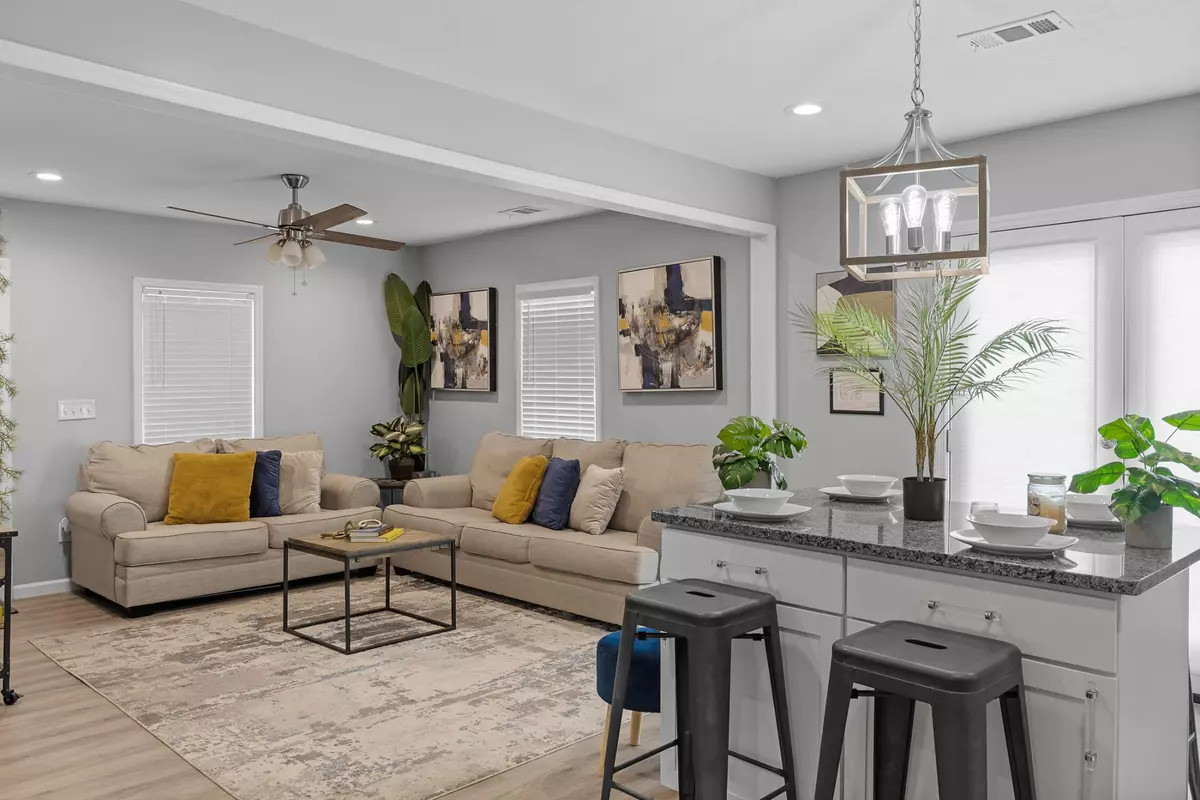$230,000
$232,000
0.9%For more information regarding the value of a property, please contact us for a free consultation.
2 Beds
1 Bath
1,050 SqFt
SOLD DATE : 06/07/2024
Key Details
Sold Price $230,000
Property Type Single Family Home
Sub Type Single Family Residence
Listing Status Sold
Purchase Type For Sale
Square Footage 1,050 sqft
Price per Sqft $219
Subdivision East Side Park
MLS Listing ID 2665309
Sold Date 06/07/24
Bedrooms 2
Full Baths 1
HOA Y/N No
Year Built 1940
Annual Tax Amount $834
Lot Size 3,920 Sqft
Acres 0.09
Lot Dimensions 52.3X83
Property Description
*Currently priced under appraisal value!* Welcome to 601 N Highland Park Ave - where luxury meets charm! This exquisite residence invites you to experience the epitome of sophisticated living, boasting a perfect blend of classic elegance and stylish modern updates. As you enter from the covered front porch, you'll be captivated by the meticulous attention to detail and the seamless fusion of contemporary design with timeless features. This masterpiece includes not only impeccable interior decor but also practical amenities such as all stainless steel kitchen appliances and a washer and dryer, ensuring convenience at every turn. The thoughtfully designed layout encompasses 2 bedrooms and 1 bath, providing ample space for relaxation and rejuvenation. The heart of this home is the open kitchen and living room, where the culinary enthusiast will appreciate the gourmet delights created in the well-appointed kitchen.
Location
State TN
County Hamilton County
Interior
Interior Features Open Floorplan, Primary Bedroom Main Floor
Heating Central, Electric
Cooling Central Air, Electric
Flooring Tile, Other
Fireplace N
Appliance Washer, Refrigerator, Microwave, Dryer, Dishwasher
Exterior
Utilities Available Electricity Available, Water Available
Waterfront false
View Y/N false
Roof Type Other
Parking Type Detached
Private Pool false
Building
Lot Description Level, Corner Lot
Story 1
Water Public
Structure Type Vinyl Siding
New Construction false
Schools
Elementary Schools Orchard Knob Elementary School
Middle Schools Orchard Knob Middle School
High Schools Brainerd High School
Others
Senior Community false
Read Less Info
Want to know what your home might be worth? Contact us for a FREE valuation!

Our team is ready to help you sell your home for the highest possible price ASAP

© 2024 Listings courtesy of RealTrac as distributed by MLS GRID. All Rights Reserved.

"My job is to find and attract mastery-based agents to the office, protect the culture, and make sure everyone is happy! "






