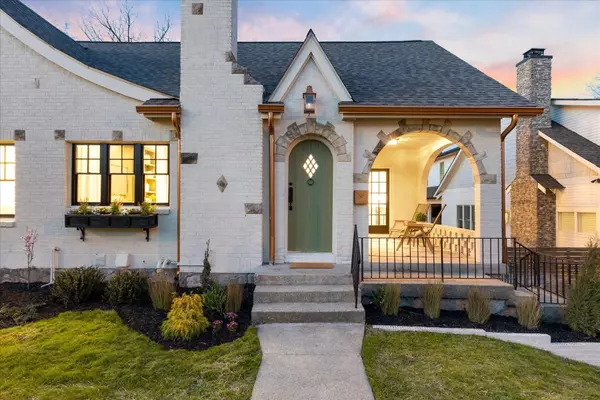$2,400,000
$2,449,999
2.0%For more information regarding the value of a property, please contact us for a free consultation.
5 Beds
6 Baths
4,183 SqFt
SOLD DATE : 06/06/2024
Key Details
Sold Price $2,400,000
Property Type Single Family Home
Sub Type Single Family Residence
Listing Status Sold
Purchase Type For Sale
Square Footage 4,183 sqft
Price per Sqft $573
Subdivision 12 South
MLS Listing ID 2644330
Sold Date 06/06/24
Bedrooms 5
Full Baths 5
Half Baths 1
HOA Y/N No
Year Built 1940
Annual Tax Amount $4,531
Lot Size 7,405 Sqft
Acres 0.17
Lot Dimensions 50 X 156
Property Description
Welcome to this meticulously renovated historic home, nestled in the heart of Nashville's coveted 12 South neighborhood. Immerse yourself in seamless blend of classic charm with modern luxury. No detail has been spared in the renovation of this home, boasting a gourmet kitchen with top of the line appliances, custom cabinetry and quartzite countertops, beautiful custom built-ins in the open living space and gorgeous lighting upgrades. Retreat to the luxurious and spacious master suite, complete with a spa-like ensuite bathroom and walk-in closet. The two upstairs bedrooms feature their own bathrooms and open up to a great extra living space. In the basement you'll find an office, bedroom, and another spacious living space. This home also features a detached 2-car garage with a separate exterior entrance to an additional living space above the garage. Experience the best of 12 South with easy walkable access to shopping, dining, parks and more.
Location
State TN
County Davidson County
Rooms
Main Level Bedrooms 1
Interior
Interior Features Air Filter, Ceiling Fan(s), Walk-In Closet(s), Primary Bedroom Main Floor
Heating Central
Cooling Central Air
Flooring Concrete, Finished Wood, Tile
Fireplaces Number 1
Fireplace Y
Appliance Dishwasher, Disposal, Ice Maker, Microwave, Refrigerator
Exterior
Exterior Feature Garage Door Opener
Garage Spaces 2.0
Utilities Available Water Available
Waterfront false
View Y/N false
Roof Type Asphalt
Parking Type Alley Access, Concrete, Parking Pad
Private Pool false
Building
Story 3
Sewer Public Sewer
Water Public
Structure Type Hardboard Siding,Brick
New Construction false
Schools
Elementary Schools Waverly-Belmont Elementary School
Middle Schools John Trotwood Moore Middle
High Schools Hillsboro Comp High School
Others
Senior Community false
Read Less Info
Want to know what your home might be worth? Contact us for a FREE valuation!

Our team is ready to help you sell your home for the highest possible price ASAP

© 2024 Listings courtesy of RealTrac as distributed by MLS GRID. All Rights Reserved.

"My job is to find and attract mastery-based agents to the office, protect the culture, and make sure everyone is happy! "






