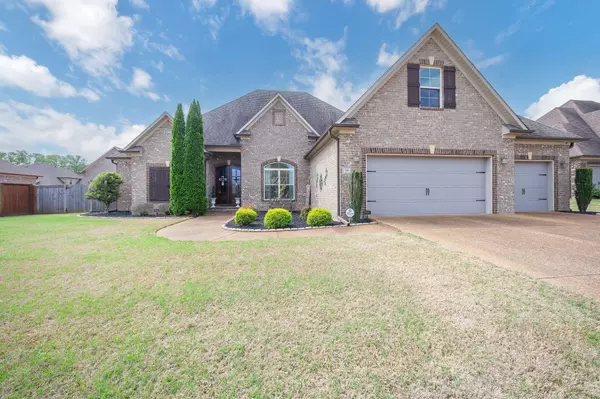$459,900
$469,900
2.1%For more information regarding the value of a property, please contact us for a free consultation.
4 Beds
4 Baths
2,565 SqFt
SOLD DATE : 05/31/2024
Key Details
Sold Price $459,900
Property Type Single Family Home
Sub Type Single Family Residence
Listing Status Sold
Purchase Type For Sale
Square Footage 2,565 sqft
Price per Sqft $179
Subdivision Wrights Mill
MLS Listing ID 2643554
Sold Date 05/31/24
Bedrooms 4
Full Baths 3
Half Baths 1
HOA Fees $8/ann
HOA Y/N Yes
Year Built 2013
Annual Tax Amount $3,055
Lot Size 0.350 Acres
Acres 0.35
Lot Dimensions 101.01X152.50
Property Description
Welcome to your dream home nestled in a tranquil cove of Wrights Mill! This stunning property boasts a spacious and inviting open floor plan, featuring 4 bedrooms and 3.5 baths, perfect for comfortable living and entertaining. Upon entering, you're greeted by a light-filled living space that seamlessly flows into the dining area and gourmet kitchen, complete with modern appliances and ample storage. The large primary suite is a true retreat, offering a peaceful haven with its own luxurious en-suite bathroom and a generously sized walk-in closet. Also, enjoy the screened in back porch. Need extra storage space? Look no further! This home also features a convenient walk-in attic, providing plenty of room for all your belongings. Outdoor living is a breeze with a fenced backyard, offering privacy and a safe space for children and pets to play. Plus, the three-car garage provides ample parking and storage options. Don't miss out on the opportunity to make this exceptional home yours!
Location
State TN
County Madison County
Rooms
Main Level Bedrooms 3
Interior
Interior Features Ceiling Fan(s), High Ceilings
Heating Forced Air
Cooling Central Air
Flooring Carpet, Finished Wood, Tile
Fireplaces Number 1
Fireplace Y
Appliance Dishwasher, Disposal
Exterior
Garage Spaces 3.0
Utilities Available Water Available
Waterfront false
View Y/N false
Parking Type Attached - Front
Private Pool false
Building
Story 1.5
Sewer Public Sewer
Water Private
Structure Type Brick
New Construction false
Schools
Elementary Schools Pope School
Middle Schools Northeast Middle School
High Schools North Side High School
Others
Senior Community false
Read Less Info
Want to know what your home might be worth? Contact us for a FREE valuation!

Our team is ready to help you sell your home for the highest possible price ASAP

© 2024 Listings courtesy of RealTrac as distributed by MLS GRID. All Rights Reserved.

"My job is to find and attract mastery-based agents to the office, protect the culture, and make sure everyone is happy! "






