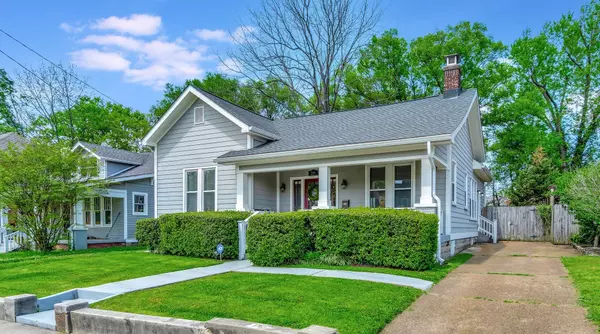$816,325
$862,000
5.3%For more information regarding the value of a property, please contact us for a free consultation.
3 Beds
2 Baths
1,838 SqFt
SOLD DATE : 05/30/2024
Key Details
Sold Price $816,325
Property Type Single Family Home
Sub Type Single Family Residence
Listing Status Sold
Purchase Type For Sale
Square Footage 1,838 sqft
Price per Sqft $444
Subdivision Mcferrin Park
MLS Listing ID 2644074
Sold Date 05/30/24
Bedrooms 3
Full Baths 2
HOA Y/N No
Year Built 1925
Annual Tax Amount $4,832
Lot Size 8,276 Sqft
Acres 0.19
Lot Dimensions 50 X 165
Property Description
Charm meets LOCATION with this 3BR 2BA Bungalow about a mile from downtown~ONE LEVEL living (no upstairs which gets too hot or too cold) with 13ft ceilings, HUGE bedrooms & original heart of pine hardwoods throughout~Updates to home include hardie board cement siding, new windows, insulation and wrap around deck~New roof in 2018~Rare extended driveway~Backyard paradise complete with Hot Tub & over 400sqft of wrap around deck & beautiful shade trees~One Mile from TopGolf and the highly anticipated EAST BANK DEVELOPMENT, River North & Oracle's NEW WORLD HEADQUARTERS~This home is 1.5 miles from Titans Stadium and the new upcoming TPAC slated for the East Bank~Walk to restaurants like Redheaded Stranger, Folk, Xiao Bao & Audrey~Zoned SP/Ov-Uzo & has potential to add an ADU w/ separate driveway entrance from back alley~This has been a popular downtown luxury vacation rental: read what 177 groups had to say about staying @ THIS house & location! Go to vrbo.com/755213. Furniture negotiable.
Location
State TN
County Davidson County
Rooms
Main Level Bedrooms 3
Interior
Interior Features Air Filter, Ceiling Fan(s), Extra Closets, High Ceilings, Hot Tub, Pantry
Heating Central
Cooling Central Air
Flooring Finished Wood, Tile, Vinyl
Fireplace N
Appliance Dishwasher, Disposal, Freezer, Microwave, Refrigerator, Washer
Exterior
Exterior Feature Gas Grill, Storage
Utilities Available Water Available, Cable Connected
Waterfront false
View Y/N false
Parking Type Driveway
Private Pool false
Building
Story 1
Sewer Public Sewer
Water Public
Structure Type Fiber Cement
New Construction false
Schools
Elementary Schools Ida B. Wells Elementary
Middle Schools Jere Baxter Middle
High Schools Maplewood Comp High School
Others
Senior Community false
Read Less Info
Want to know what your home might be worth? Contact us for a FREE valuation!

Our team is ready to help you sell your home for the highest possible price ASAP

© 2024 Listings courtesy of RealTrac as distributed by MLS GRID. All Rights Reserved.

"My job is to find and attract mastery-based agents to the office, protect the culture, and make sure everyone is happy! "






