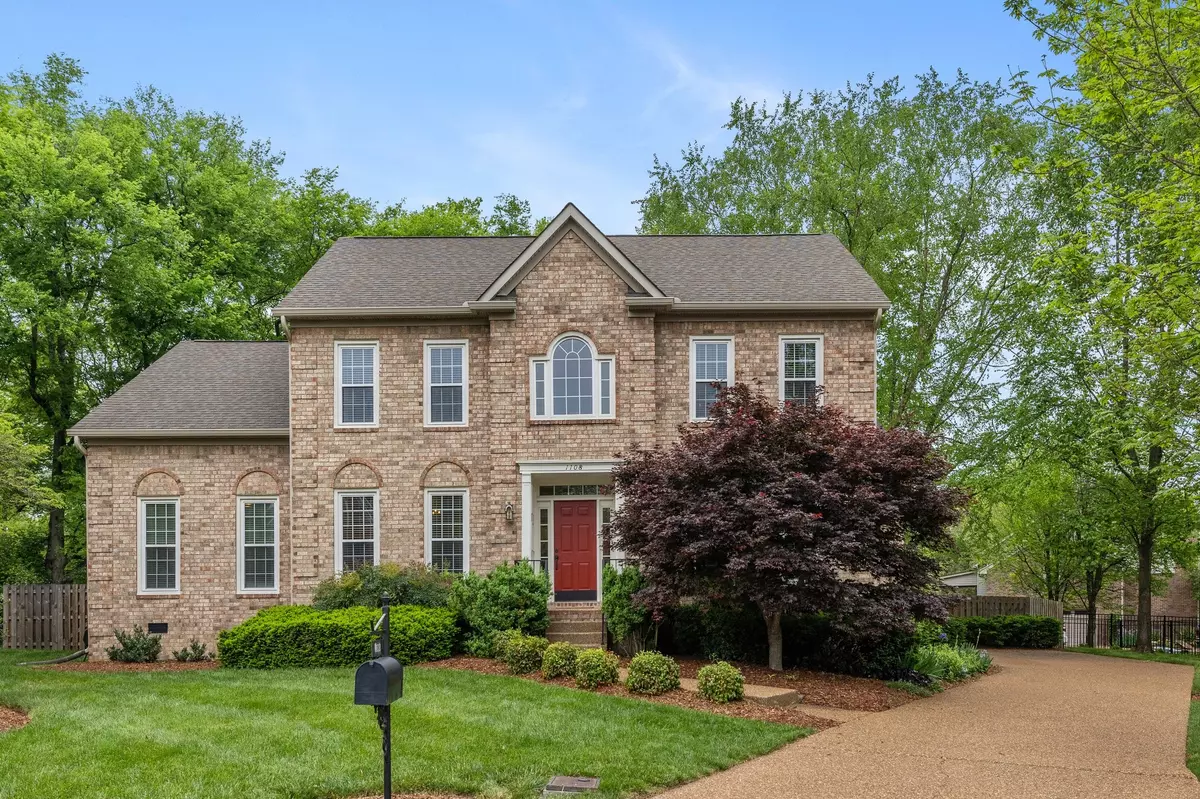$850,000
$839,900
1.2%For more information regarding the value of a property, please contact us for a free consultation.
4 Beds
3 Baths
3,192 SqFt
SOLD DATE : 05/30/2024
Key Details
Sold Price $850,000
Property Type Single Family Home
Sub Type Single Family Residence
Listing Status Sold
Purchase Type For Sale
Square Footage 3,192 sqft
Price per Sqft $266
Subdivision Fredericksburg
MLS Listing ID 2645206
Sold Date 05/30/24
Bedrooms 4
Full Baths 2
Half Baths 1
HOA Fees $65/mo
HOA Y/N Yes
Year Built 1997
Annual Tax Amount $3,671
Lot Size 0.300 Acres
Acres 0.3
Lot Dimensions 40 X 107
Property Description
Welcome to Fabulous Fredericksburg's Most Popular Floor Plan with Primary Suite on Main Level, Upstairs Loft Teen Suite! Total 4 Beds, 2.5 Baths, 3192 sqft. Private cul-de-sac lot with 642 sqft screened porch you will live on and additional 400 sqft grilling deck =1042 sqft. Sand & Finish Hardwood Floors on Main with open, airy, vaulted ceilings ready for new owners. Immediate Occupancy. Enjoy the Fredericksburg amenities ~ Pool, Tennis Courts, Basketball Court and Playground. It's a Perfect 10.
Location
State TN
County Davidson County
Rooms
Main Level Bedrooms 1
Interior
Interior Features Ceiling Fan(s), Entry Foyer, High Ceilings, Storage, Walk-In Closet(s), Primary Bedroom Main Floor, High Speed Internet
Heating Central
Cooling Central Air
Flooring Carpet, Finished Wood, Tile
Fireplaces Number 1
Fireplace Y
Appliance Dishwasher, Disposal, Microwave, Refrigerator
Exterior
Garage Spaces 2.0
Utilities Available Water Available
Waterfront false
View Y/N false
Roof Type Shingle
Parking Type Attached - Side
Private Pool false
Building
Lot Description Cul-De-Sac
Story 2
Sewer Public Sewer
Water Public
Structure Type Brick
New Construction false
Schools
Elementary Schools Granbery Elementary
Middle Schools William Henry Oliver Middle
High Schools John Overton Comp High School
Others
HOA Fee Include Recreation Facilities
Senior Community false
Read Less Info
Want to know what your home might be worth? Contact us for a FREE valuation!

Our team is ready to help you sell your home for the highest possible price ASAP

© 2024 Listings courtesy of RealTrac as distributed by MLS GRID. All Rights Reserved.

"My job is to find and attract mastery-based agents to the office, protect the culture, and make sure everyone is happy! "






