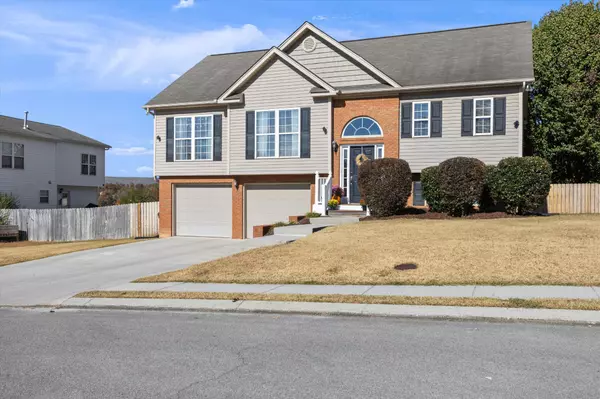$382,500
$390,000
1.9%For more information regarding the value of a property, please contact us for a free consultation.
4 Beds
3 Baths
2,000 SqFt
SOLD DATE : 11/30/2022
Key Details
Sold Price $382,500
Property Type Single Family Home
Sub Type Single Family Residence
Listing Status Sold
Purchase Type For Sale
Square Footage 2,000 sqft
Price per Sqft $191
Subdivision Sedman Hills
MLS Listing ID 2660387
Sold Date 11/30/22
Bedrooms 4
Full Baths 3
HOA Y/N No
Year Built 2007
Annual Tax Amount $1,238
Lot Size 10,890 Sqft
Acres 0.25
Lot Dimensions 80.58X125.91
Property Description
Welcome to 8626 Costa Ln. Located on a quiet cul-de-sac towards the front of the highly sought after Sedman Hills Subdivision. Featuring stunning scenic mountain views, you will absolutely love this Aspen Model floor plan from Bell Development. The vaulted great room welcomes you with a gas log fireplace featuring a hand crafted mantle. The master suite and guest bedrooms are separated for added privacy. The master suite has added detail with trey ceilings, walk-in closet, jetted tub, separate shower and double vanities. The kitchen is spacious and has custom cabinets. The guest bedrooms are large with lots of storage. Head downstairs to the full finished basement that can easily double as an oversized 4th bedroom or man cave with large closet and full bathroom. The over sized two car garage with finished floors has tons of extra storage. Walk out to the oversized back deck with brand new covered area while you take in the breathtaking views of the mountains.
Location
State TN
County Hamilton County
Interior
Interior Features Open Floorplan, Walk-In Closet(s), Primary Bedroom Main Floor
Heating Central, Natural Gas
Cooling Central Air, Electric
Flooring Carpet, Finished Wood
Fireplaces Number 1
Fireplace Y
Appliance Microwave, Disposal, Dishwasher
Exterior
Garage Spaces 2.0
Utilities Available Electricity Available, Water Available
Waterfront false
View Y/N true
View Mountain(s)
Roof Type Other
Parking Type Attached - Front
Private Pool false
Building
Lot Description Level, Cul-De-Sac, Other
Water Public
Structure Type Vinyl Siding,Other,Brick
New Construction false
Schools
Elementary Schools Daisy Elementary School
Middle Schools Soddy Daisy Middle School
High Schools Soddy Daisy High School
Others
Senior Community false
Read Less Info
Want to know what your home might be worth? Contact us for a FREE valuation!

Our team is ready to help you sell your home for the highest possible price ASAP

© 2024 Listings courtesy of RealTrac as distributed by MLS GRID. All Rights Reserved.

"My job is to find and attract mastery-based agents to the office, protect the culture, and make sure everyone is happy! "






