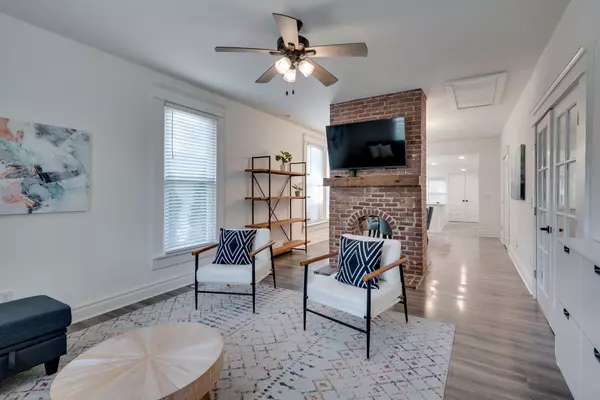$610,000
$579,900
5.2%For more information regarding the value of a property, please contact us for a free consultation.
3 Beds
2 Baths
1,403 SqFt
SOLD DATE : 05/24/2024
Key Details
Sold Price $610,000
Property Type Single Family Home
Sub Type Single Family Residence
Listing Status Sold
Purchase Type For Sale
Square Footage 1,403 sqft
Price per Sqft $434
Subdivision Eastwood Neighbors
MLS Listing ID 2650814
Sold Date 05/24/24
Bedrooms 3
Full Baths 1
Half Baths 1
HOA Y/N No
Year Built 1910
Annual Tax Amount $2,853
Lot Size 8,712 Sqft
Acres 0.2
Lot Dimensions 50 X 170
Property Description
Location, Location, Location! Historic Victorian in the heart of East Nashvilles, Eastwood Neighbors. On one of the most beautiful tree lined street in 37206 with incredible walkability to dozens of East Nashvilles best restaurants, coffee shops and retail. This charming Victorian offers the incredible character of an older historical home while offering the modern layout of newer construction. With its open concept layout featuring an exposed brick fireplace, fully renovated kitchen with shaker cabinets, stainless appliances and quartz counters. Gorgeous on suite bath with designer lighting and tile throughout. Fenced backyard with zoning that permits a DADU (detached apartment/garage). Picture perfect front porch and off street parking. This one is a must see.
Location
State TN
County Davidson County
Rooms
Main Level Bedrooms 3
Interior
Heating Central, Electric
Cooling Central Air, Electric
Flooring Laminate, Tile
Fireplaces Number 2
Fireplace Y
Appliance Dishwasher, Microwave, Refrigerator
Exterior
Utilities Available Electricity Available, Water Available
Waterfront false
View Y/N false
Parking Type Driveway
Private Pool false
Building
Story 1
Sewer Public Sewer
Water Public
Structure Type Aluminum Siding,Frame
New Construction false
Schools
Elementary Schools Rosebank Elementary
Middle Schools Stratford Stem Magnet School Lower Campus
High Schools Stratford Stem Magnet School Upper Campus
Others
Senior Community false
Read Less Info
Want to know what your home might be worth? Contact us for a FREE valuation!

Our team is ready to help you sell your home for the highest possible price ASAP

© 2024 Listings courtesy of RealTrac as distributed by MLS GRID. All Rights Reserved.

"My job is to find and attract mastery-based agents to the office, protect the culture, and make sure everyone is happy! "






