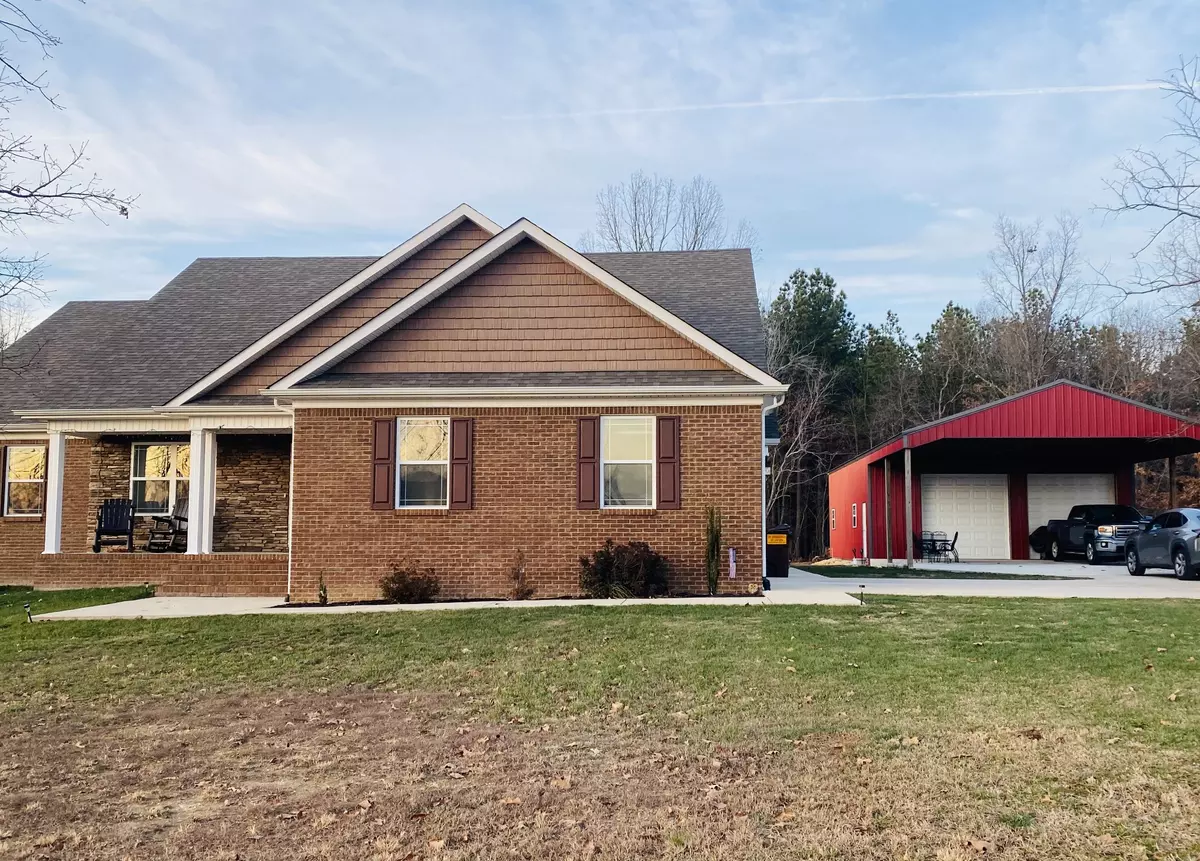$485,000
$499,000
2.8%For more information regarding the value of a property, please contact us for a free consultation.
3 Beds
2 Baths
1,807 SqFt
SOLD DATE : 05/22/2024
Key Details
Sold Price $485,000
Property Type Single Family Home
Sub Type Single Family Residence
Listing Status Sold
Purchase Type For Sale
Square Footage 1,807 sqft
Price per Sqft $268
Subdivision Freedom Crossing Sec 3
MLS Listing ID 2602048
Sold Date 05/22/24
Bedrooms 3
Full Baths 2
HOA Y/N No
Year Built 2020
Annual Tax Amount $1,697
Lot Size 0.820 Acres
Acres 0.82
Lot Dimensions 150x245.91
Property Description
Welcome to a haven in the heart of Mount Pleasant, TN. Looking for 0 down payment? Check out USDA financing! This 3-bed, 2-bath all one level home spreads across 1,807 sq ft on a generous .82-acre level lot. It backs up to woods and invites you into a world of country charm. Need extra room? A 30'x40' detached red metal barn is spacious for workshop and also features a 30x20 covered overhang, electricity, and plumbed bath. Outdoor entertaining and quiet evenings under the Tennessee sky are only part of what this home has to offer. Once you step inside, the spirit of low maintenance living is woven into every detail. The split bedroom layout ensures a sense of privacy, while the kitchen, with its ample cabinets and a substantial island, echoes the practicality of farmhouse living. The open design seamlessly connects the main living. Venture outside to the covered patio, where a wood-burning fireplace beckons for gatherings, wrapped in the scent of aged wood and good conversation.
Location
State TN
County Lawrence County
Rooms
Main Level Bedrooms 3
Interior
Interior Features Ceiling Fan(s), Pantry, Smart Thermostat, Walk-In Closet(s), Primary Bedroom Main Floor
Heating Propane
Cooling Central Air
Flooring Laminate, Tile
Fireplaces Number 1
Fireplace Y
Appliance Dishwasher, Microwave, Refrigerator
Exterior
Exterior Feature Barn(s), Garage Door Opener
Garage Spaces 4.0
Utilities Available Water Available
Waterfront false
View Y/N false
Roof Type Asphalt
Parking Type Attached - Side, Detached
Private Pool false
Building
Lot Description Level
Story 1
Sewer Septic Tank
Water Public
Structure Type Brick,Stone
New Construction false
Schools
Elementary Schools Summertown Elementary
Middle Schools Summertown Middle
High Schools Summertown High School
Others
Senior Community false
Read Less Info
Want to know what your home might be worth? Contact us for a FREE valuation!

Our team is ready to help you sell your home for the highest possible price ASAP

© 2024 Listings courtesy of RealTrac as distributed by MLS GRID. All Rights Reserved.

"My job is to find and attract mastery-based agents to the office, protect the culture, and make sure everyone is happy! "






