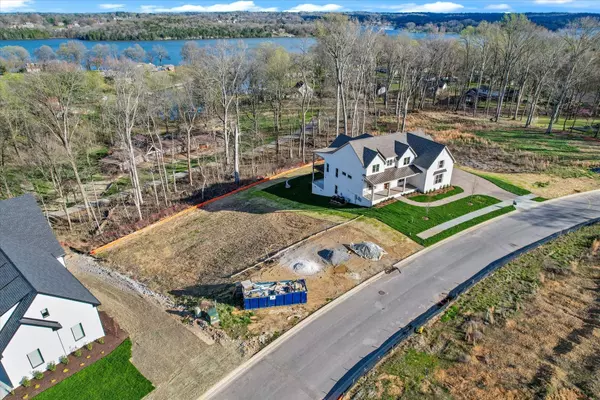$1,550,000
$1,625,000
4.6%For more information regarding the value of a property, please contact us for a free consultation.
5 Beds
5 Baths
5,757 SqFt
SOLD DATE : 05/23/2024
Key Details
Sold Price $1,550,000
Property Type Single Family Home
Sub Type Single Family Residence
Listing Status Sold
Purchase Type For Sale
Square Footage 5,757 sqft
Price per Sqft $269
Subdivision Meadows Of Indian Lake
MLS Listing ID 2653812
Sold Date 05/23/24
Bedrooms 5
Full Baths 4
Half Baths 1
HOA Fees $35/mo
HOA Y/N Yes
Year Built 2024
Annual Tax Amount $728
Lot Size 0.450 Acres
Acres 0.45
Property Description
Step into luxury with this beautiful new construction home in the highly sought after Meadows of Indian Lake. Loaded with builder upgrades, there is nothing you will go without in this home. Just a few of the great features include a finished basement that is perfect for an In-Law Suite, which includes its own kitchen, utility room, and private entrance. The basement also includes exercise, family and game rooms. The rest of the home boasts 2 bedrooms on main level, 3 car garage, 20'+ Cathedral ceiling in living room, formal dining room, grand entrance foyer, interior fire sprinkler system, custom shelving and trim work throughout, custom designed Gourmet kitchen with a hidden pantry and Bosch appliances, quartz countertops, free standing soaking tub in Primary Bath, full bonus room with a wet bar above garage, and an outlet for car charging in garage. No shortage of outdoor living space with an extravagant covered deck and large yard with irrigation.
Location
State TN
County Sumner County
Rooms
Main Level Bedrooms 2
Interior
Interior Features Air Filter, Extra Closets, In-Law Floorplan, Smart Thermostat, Walk-In Closet(s), Wet Bar, Entry Foyer, Primary Bedroom Main Floor
Heating Central
Cooling Central Air
Flooring Carpet, Finished Wood, Tile
Fireplaces Number 1
Fireplace Y
Appliance Dishwasher, Disposal, Microwave
Exterior
Exterior Feature Garage Door Opener, Gas Grill, Smart Irrigation, Storm Shelter
Garage Spaces 3.0
Utilities Available Water Available, Cable Connected
Waterfront false
View Y/N false
Roof Type Shingle
Parking Type Attached, Driveway
Private Pool false
Building
Story 2
Sewer Public Sewer
Water Public
Structure Type Brick,Hardboard Siding
New Construction true
Schools
Elementary Schools Indian Lake Elementary
Middle Schools Robert E Ellis Middle
High Schools Hendersonville High School
Others
Senior Community false
Read Less Info
Want to know what your home might be worth? Contact us for a FREE valuation!

Our team is ready to help you sell your home for the highest possible price ASAP

© 2024 Listings courtesy of RealTrac as distributed by MLS GRID. All Rights Reserved.

"My job is to find and attract mastery-based agents to the office, protect the culture, and make sure everyone is happy! "






