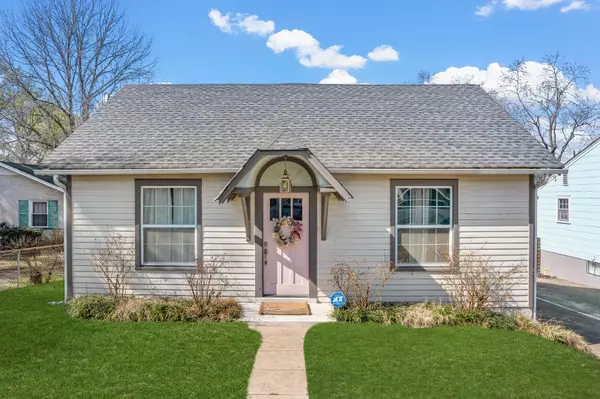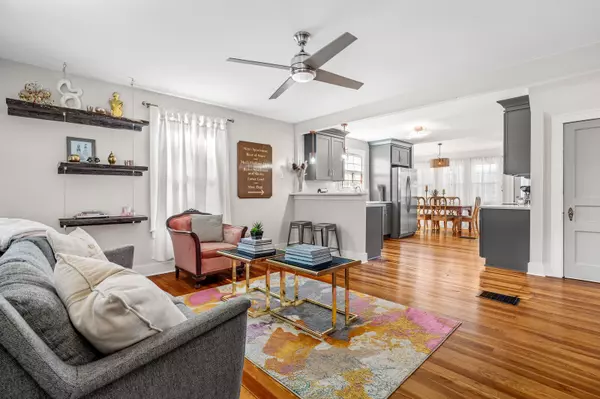$410,000
$415,000
1.2%For more information regarding the value of a property, please contact us for a free consultation.
3 Beds
1 Bath
1,350 SqFt
SOLD DATE : 05/23/2024
Key Details
Sold Price $410,000
Property Type Single Family Home
Sub Type Single Family Residence
Listing Status Sold
Purchase Type For Sale
Square Footage 1,350 sqft
Price per Sqft $303
Subdivision Woodbine
MLS Listing ID 2623074
Sold Date 05/23/24
Bedrooms 3
Full Baths 1
HOA Y/N No
Year Built 1945
Annual Tax Amount $2,491
Lot Size 6,534 Sqft
Acres 0.15
Lot Dimensions 50 X 134
Property Description
Quaint & Charming Cottage in the desirable & convenient Woodbine neighborhood! Only 3.5 mi to downtown, & 3 mi to Sobro & the Gulch! Less than 2 mi to Wedgewood Houston & hot spots like Dicey's, Gabby's, Earnest, Bastion, Dozen Bakery. Only 1.5 mi from the Fairgrounds, Geodis Park and more! Perfect home for those who want to be nearby the Nashville action! This home has vintage charm intact with abundant designer features! Original unique rustic pine floor, designer lighting, custom acrylic & brass stair rail, faux "German Schmear" brick interior walls. Amazing, completely renovated and spacious kitchen, open to a beautiful dining room surrounded by windows for abundant light. This home will make you want to entertain. Upstairs is a bedroom and walk-in closet of your dreams with abundant custom sliding storage. You will need to go shopping to fill it up! The back yard is totally fenced & has a great deck for backyard barbecues. Dead end street with many long term neighbors! Must See
Location
State TN
County Davidson County
Rooms
Main Level Bedrooms 2
Interior
Interior Features Ceiling Fan(s), Redecorated, Storage, Walk-In Closet(s)
Heating Central
Cooling Central Air, Electric
Flooring Carpet, Finished Wood
Fireplace N
Appliance Dishwasher, Dryer, Microwave, Refrigerator, Washer
Exterior
Utilities Available Electricity Available, Water Available
Waterfront false
View Y/N false
Roof Type Shingle
Private Pool false
Building
Lot Description Level
Story 2
Sewer Public Sewer
Water Public
Structure Type Wood Siding
New Construction false
Schools
Elementary Schools John B. Whitsitt Elementary
Middle Schools Cameron College Preparatory
High Schools Glencliff High School
Others
Senior Community false
Read Less Info
Want to know what your home might be worth? Contact us for a FREE valuation!

Our team is ready to help you sell your home for the highest possible price ASAP

© 2024 Listings courtesy of RealTrac as distributed by MLS GRID. All Rights Reserved.

"My job is to find and attract mastery-based agents to the office, protect the culture, and make sure everyone is happy! "






