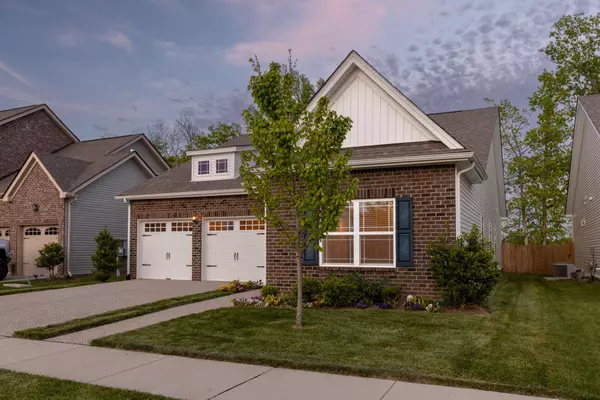$380,000
$379,900
For more information regarding the value of a property, please contact us for a free consultation.
3 Beds
3 Baths
1,753 SqFt
SOLD DATE : 05/21/2024
Key Details
Sold Price $380,000
Property Type Single Family Home
Sub Type Single Family Residence
Listing Status Sold
Purchase Type For Sale
Square Footage 1,753 sqft
Price per Sqft $216
Subdivision Summerlin Ph 5
MLS Listing ID 2645381
Sold Date 05/21/24
Bedrooms 3
Full Baths 2
Half Baths 1
HOA Fees $18/mo
HOA Y/N Yes
Year Built 2020
Annual Tax Amount $2,081
Lot Size 6,534 Sqft
Acres 0.15
Property Description
Welcome to the lovely 253 Bexley Way, nestled in a sought-after location, in White House, TN. This immaculate residence offers a comfortable and functional living experience, complete with a modern open floor plan, attractive features, and a private little outdoor retreat. Upon entry, you'll be captivated by the inviting ambiance that flows throughout the home, seamlessly connecting the living, dining, and kitchen areas. The open floor plan creates a versatile and welcoming space, perfect for both relaxing evenings and entertaining guests. Step outside to discover the fenced backyard, offering privacy and security for outdoor activities and enjoyment. With its three bedrooms, two and a half bathrooms, open floor plan, fenced backyard, and a spacious patio, this residence combines functionality and charm. Don't miss the chance to make this delightful property your own!
Location
State TN
County Sumner County
Rooms
Main Level Bedrooms 3
Interior
Interior Features Ceiling Fan(s), Entry Foyer, Pantry, Walk-In Closet(s), Primary Bedroom Main Floor, High Speed Internet, Kitchen Island
Heating Central, Natural Gas
Cooling Central Air, Electric
Flooring Carpet, Finished Wood, Vinyl
Fireplace N
Appliance Dishwasher, Disposal, ENERGY STAR Qualified Appliances, Microwave
Exterior
Exterior Feature Garage Door Opener, Smart Camera(s)/Recording
Garage Spaces 2.0
Utilities Available Electricity Available, Water Available
Waterfront false
View Y/N false
Roof Type Asphalt
Parking Type Attached - Front, Aggregate
Private Pool false
Building
Story 1
Sewer Public Sewer
Water Public
Structure Type Brick,Vinyl Siding
New Construction false
Schools
Elementary Schools Harold B. Williams Elementary School
Middle Schools White House Middle School
High Schools White House High School
Others
HOA Fee Include Maintenance Grounds
Senior Community false
Read Less Info
Want to know what your home might be worth? Contact us for a FREE valuation!

Our team is ready to help you sell your home for the highest possible price ASAP

© 2024 Listings courtesy of RealTrac as distributed by MLS GRID. All Rights Reserved.

"My job is to find and attract mastery-based agents to the office, protect the culture, and make sure everyone is happy! "






