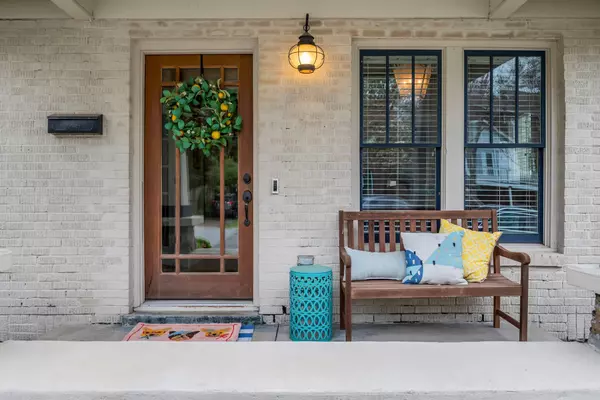$1,030,000
$1,115,000
7.6%For more information regarding the value of a property, please contact us for a free consultation.
3 Beds
3 Baths
2,192 SqFt
SOLD DATE : 05/20/2024
Key Details
Sold Price $1,030,000
Property Type Single Family Home
Sub Type Single Family Residence
Listing Status Sold
Purchase Type For Sale
Square Footage 2,192 sqft
Price per Sqft $469
Subdivision Lockeland Springs
MLS Listing ID 2640538
Sold Date 05/20/24
Bedrooms 3
Full Baths 2
Half Baths 1
HOA Y/N No
Year Built 1930
Annual Tax Amount $5,664
Lot Size 7,405 Sqft
Acres 0.17
Lot Dimensions 50 X 150
Property Description
This stylish Lockeland Springs bungalow offers a blend of comfort, elegance and functionality. 3 bedrooms and 2 1/2 baths + office all on one level maximizes convenience and accessibility. This floorplan flows nicely through the living areas making entertaining a breeze. The bright and white kitchen features quartz countertops, a deep farm sink and stainless appliances. The oversized great room boasts a vaulted ceiling, gas fireplace and opens to the screened porch that offers the ideal spot for enjoying the outdoors while being protected from the elements. Serene primary suite with full bath and walk-in closet also opens to the screened porch. Professionally designed landscaping in both the front and backyards along with irrigation. The level backyard is enclosed by an 8-foot privacy fence and has a 2-car detached garage. Walkable to all the "it" spots of East Nashville. Located in the Lockeland Elementary Geographical Priority Zone. Perfection! Don't miss this one!
Location
State TN
County Davidson County
Rooms
Main Level Bedrooms 3
Interior
Interior Features Ceiling Fan(s), High Ceilings, Redecorated, Storage, Walk-In Closet(s), Primary Bedroom Main Floor
Heating Central
Cooling Central Air, Electric
Flooring Finished Wood, Tile
Fireplaces Number 1
Fireplace Y
Appliance Dishwasher, Disposal, Microwave
Exterior
Garage Spaces 2.0
Utilities Available Electricity Available, Water Available
Waterfront false
View Y/N false
Parking Type Detached
Private Pool false
Building
Lot Description Level
Story 1
Sewer Public Sewer
Water Public
Structure Type Fiber Cement,Brick
New Construction false
Schools
Elementary Schools Warner Elementary Enhanced Option
Middle Schools Stratford Stem Magnet School Lower Campus
High Schools Stratford Stem Magnet School Upper Campus
Others
Senior Community false
Read Less Info
Want to know what your home might be worth? Contact us for a FREE valuation!

Our team is ready to help you sell your home for the highest possible price ASAP

© 2024 Listings courtesy of RealTrac as distributed by MLS GRID. All Rights Reserved.

"My job is to find and attract mastery-based agents to the office, protect the culture, and make sure everyone is happy! "






