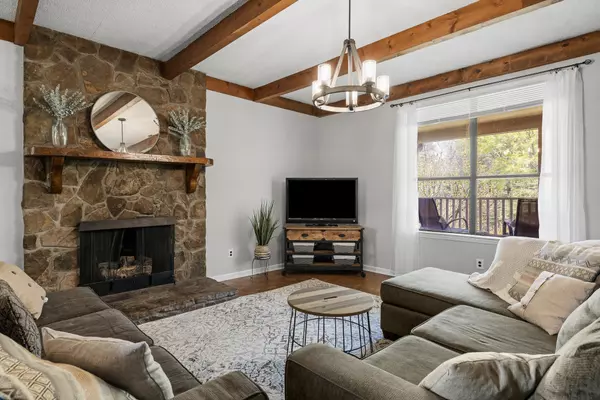$315,000
$300,000
5.0%For more information regarding the value of a property, please contact us for a free consultation.
3 Beds
2 Baths
2,052 SqFt
SOLD DATE : 05/16/2024
Key Details
Sold Price $315,000
Property Type Single Family Home
Sub Type Single Family Residence
Listing Status Sold
Purchase Type For Sale
Square Footage 2,052 sqft
Price per Sqft $153
MLS Listing ID 2641640
Sold Date 05/16/24
Bedrooms 3
Full Baths 1
Half Baths 1
HOA Y/N No
Year Built 1982
Annual Tax Amount $978
Lot Size 0.840 Acres
Acres 0.84
Lot Dimensions 156x260x188x246
Property Description
Welcome to 7408 Short Tail Springs Rd. Conveniently located between Harrison and Ooltewah, this well-maintained home is nestled on a .84 acre lot and features fresh paint and modern updates throughout. The inviting front porch provides the perfect spot for morning coffee, with ample room for rocking chairs to soak in the sunshine. Step inside to discover the captivating character of wooden beams and a striking stone fireplace with gas logs, creating a cozy ambiance in the open-concept living and dining area. The kitchen impresses with granite countertops, matching backsplash, stainless steel appliances, and charming built-ins, including a pantry for added functionality. Adjacent to the kitchen, the sunroom serves as a charming breakfast nook or additional sitting area, offering access to the expansive backyard. Down the hall, the gorgeous hardwood floors lead to three bedrooms, each bathed in natural light.
Location
State TN
County Hamilton County
Rooms
Main Level Bedrooms 3
Interior
Interior Features Entry Foyer, Open Floorplan, Primary Bedroom Main Floor
Heating Central, Electric
Cooling Electric
Flooring Finished Wood, Tile, Vinyl, Other
Fireplaces Number 1
Fireplace Y
Appliance Dishwasher
Exterior
Garage Spaces 1.0
Utilities Available Electricity Available
Waterfront false
View Y/N false
Roof Type Other
Parking Type Attached - Side
Private Pool false
Building
Lot Description Level, Other
Story 1.5
Sewer Septic Tank
Structure Type Stone,Other
New Construction false
Schools
Elementary Schools Wallace A. Smith Elementary School
Middle Schools Hunter Middle School
High Schools Central High School
Others
Senior Community false
Read Less Info
Want to know what your home might be worth? Contact us for a FREE valuation!

Our team is ready to help you sell your home for the highest possible price ASAP

© 2024 Listings courtesy of RealTrac as distributed by MLS GRID. All Rights Reserved.

"My job is to find and attract mastery-based agents to the office, protect the culture, and make sure everyone is happy! "






