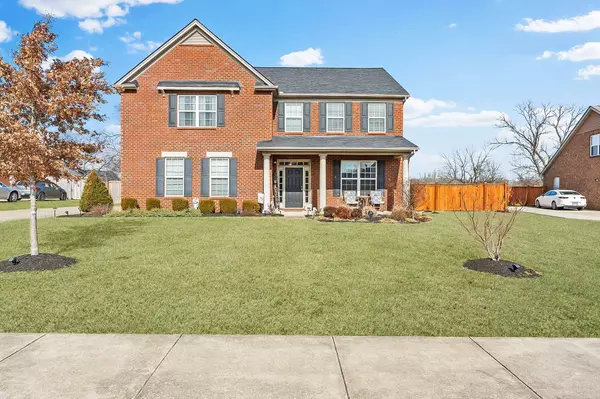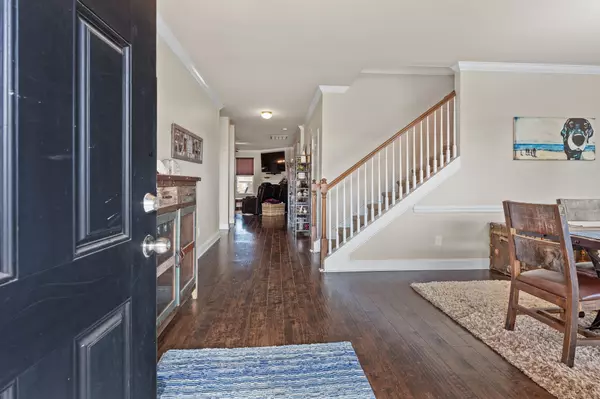$590,000
$595,000
0.8%For more information regarding the value of a property, please contact us for a free consultation.
4 Beds
3 Baths
3,441 SqFt
SOLD DATE : 05/03/2024
Key Details
Sold Price $590,000
Property Type Single Family Home
Sub Type Single Family Residence
Listing Status Sold
Purchase Type For Sale
Square Footage 3,441 sqft
Price per Sqft $171
Subdivision Creekside At Station
MLS Listing ID 2615723
Sold Date 05/03/24
Bedrooms 4
Full Baths 2
Half Baths 1
HOA Fees $55/mo
HOA Y/N Yes
Year Built 2010
Annual Tax Amount $2,224
Lot Size 0.280 Acres
Acres 0.28
Lot Dimensions 80 X 150
Property Description
This beautiful home is located in the highly desired Creekside at Station Camp community. It offers 4 beds, 2.5 baths, with a large bonus room that can be used as a 5th bedroom, a large open loft, formal dining, 3 car garage, wood burning fireplace, large kitchen with double ovens, & much more.Roof is 2 years old. There is an abundance of storage with a large walk out attic, storage closets, and walk in closets in every bedroom. This home backs up to a tree lined pasture that connects to the Station Camp Greenway walking trail. Creekside offers a J.R. Olympic size community pool with kiddie splash zone. Zoned for the new state of the are Liberty Creek schools, and just around the corner to the new Publix shopping center at Newman's Crossing. Creekside is a close knit community. The HOA has a fun planner committee that organizes community events throughout the year for family fun and an opportunity to connect with your neighbors.
Location
State TN
County Sumner County
Rooms
Main Level Bedrooms 1
Interior
Interior Features Primary Bedroom Main Floor
Heating Central, Electric, Heat Pump
Cooling Central Air, Electric
Flooring Carpet, Tile, Vinyl
Fireplaces Number 1
Fireplace Y
Exterior
Garage Spaces 3.0
Utilities Available Electricity Available, Water Available
Waterfront false
View Y/N false
Parking Type Attached - Side
Private Pool false
Building
Story 2
Sewer Public Sewer
Water Public
Structure Type Brick
New Construction false
Schools
Elementary Schools Liberty Creek Elementary
Middle Schools Liberty Creek Middle School
High Schools Liberty Creek High School
Others
Senior Community false
Read Less Info
Want to know what your home might be worth? Contact us for a FREE valuation!

Our team is ready to help you sell your home for the highest possible price ASAP

© 2024 Listings courtesy of RealTrac as distributed by MLS GRID. All Rights Reserved.

"My job is to find and attract mastery-based agents to the office, protect the culture, and make sure everyone is happy! "






