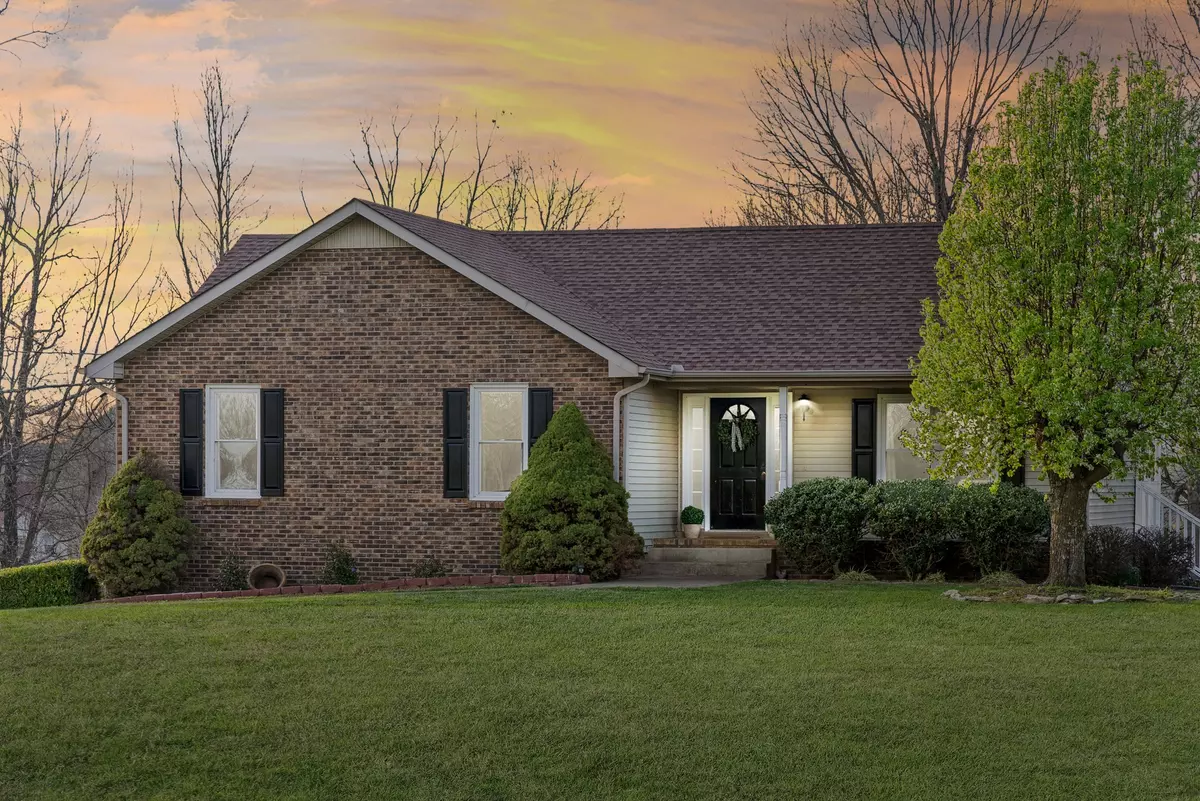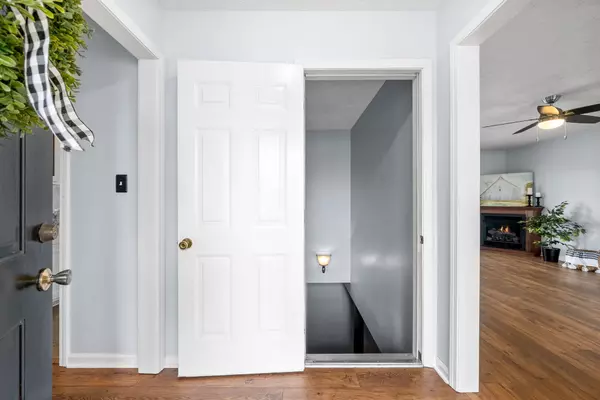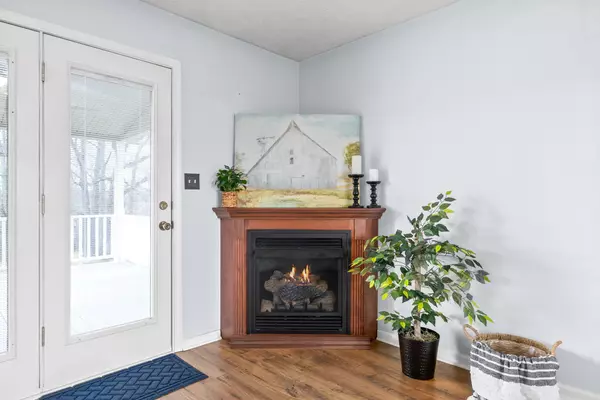$405,000
$425,000
4.7%For more information regarding the value of a property, please contact us for a free consultation.
3 Beds
3 Baths
1,801 SqFt
SOLD DATE : 04/27/2024
Key Details
Sold Price $405,000
Property Type Single Family Home
Sub Type Single Family Residence
Listing Status Sold
Purchase Type For Sale
Square Footage 1,801 sqft
Price per Sqft $224
Subdivision Lone Oak Station
MLS Listing ID 2630765
Sold Date 04/27/24
Bedrooms 3
Full Baths 2
Half Baths 1
HOA Y/N No
Year Built 1994
Annual Tax Amount $1,272
Lot Size 3.720 Acres
Acres 3.72
Property Description
Embrace the serene allure of country living with this charming 3-bedroom, 2-bathroom home nestled in the heart of Cunningham. Ideal for those yearning for space and tranquility, this property has 3.72 acres of rolling countryside, offering a peaceful retreat from the hustle of everyday life. Step onto the welcoming covered front porch and envision leisurely mornings sipping coffee amidst nature's embrace. The heart of this home is the cozy living room, anchored by a warm fireplace and adorned with newer laminate wood flooring that extends gracefully into the hallway. Culinary enthusiasts will delight in the remodeled kitchen, boasting granite countertops, white shaker cabinetry, and stainless steel appliances. The farmhouse sink and French door refrigerator, add a finishing touch to this gorgeous kitchen. Unwind on the covered back deck, taking in views of the beautiful setting and pond. A storage shed is also included. Memories are waiting to be made in this serene country setting.
Location
State TN
County Montgomery County
Rooms
Main Level Bedrooms 3
Interior
Interior Features Ceiling Fan(s), Walk-In Closet(s), Primary Bedroom Main Floor, High Speed Internet
Heating Central, Heat Pump
Cooling Central Air, Electric
Flooring Carpet, Laminate, Vinyl
Fireplaces Number 1
Fireplace Y
Appliance Dishwasher, Ice Maker, Microwave, Refrigerator
Exterior
Exterior Feature Garage Door Opener, Storage
Garage Spaces 2.0
Utilities Available Electricity Available, Water Available
Waterfront false
View Y/N false
Roof Type Shingle
Private Pool false
Building
Lot Description Cul-De-Sac
Story 1
Sewer Septic Tank
Water Private
Structure Type Brick,Vinyl Siding
New Construction false
Schools
Elementary Schools Montgomery Central Elementary
Middle Schools Montgomery Central Middle
High Schools Montgomery Central High
Others
Senior Community false
Read Less Info
Want to know what your home might be worth? Contact us for a FREE valuation!

Our team is ready to help you sell your home for the highest possible price ASAP

© 2024 Listings courtesy of RealTrac as distributed by MLS GRID. All Rights Reserved.

"My job is to find and attract mastery-based agents to the office, protect the culture, and make sure everyone is happy! "






