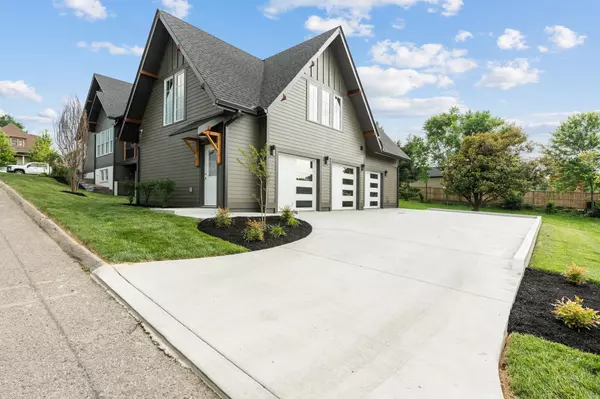$2,115,000
$2,390,000
11.5%For more information regarding the value of a property, please contact us for a free consultation.
4 Beds
4 Baths
3,894 SqFt
SOLD DATE : 04/23/2024
Key Details
Sold Price $2,115,000
Property Type Single Family Home
Sub Type Single Family Residence
Listing Status Sold
Purchase Type For Sale
Square Footage 3,894 sqft
Price per Sqft $543
Subdivision Richardson Place
MLS Listing ID 2624146
Sold Date 04/23/24
Bedrooms 4
Full Baths 3
Half Baths 1
HOA Y/N No
Year Built 2023
Annual Tax Amount $1
Lot Size 9,583 Sqft
Acres 0.22
Lot Dimensions 60 X 172
Property Description
This exquisite new construction home boasts 4 beds, 3 1/2 baths, and spans a generous 3,894sf. Indulge your culinary passions in the chef's kitchen, complete w/a vegetable washing sink and stunning quartzite countertops. Hickory hardwood flooring graces every inch, while custom millwork and designer lighting exude elegance. Entertain in style w/a wet bar and media room in the basement. Unwind in the screened porch accessible from the primary bedroom, overlooking the picturesque Shelby Golf Course's rolling hills. The primary bathroom pampers with a 10ft shower and a digital, programmable thermostat. This home comes with Wifi hubs on all floors for seamless whole-home coverage. Also, a Lorax Security Camera System has already been installed and is ready for service! Additionally, a detached 1bed/1bath 1000sf apartment qualifies for AirBnb potential! Just minutes from downtown and 20 minutes to BNA. Don't miss this opportunity to own a piece of Nashville's history with modern luxury!
Location
State TN
County Davidson County
Rooms
Main Level Bedrooms 1
Interior
Interior Features Ceiling Fan(s), Extra Closets, Smart Appliance(s), Smart Camera(s)/Recording, Walk-In Closet(s), Wet Bar, Entry Foyer, Primary Bedroom Main Floor
Heating Central
Cooling Central Air
Flooring Finished Wood, Tile
Fireplaces Number 1
Fireplace Y
Appliance Dishwasher, Disposal, Microwave, Refrigerator
Exterior
Exterior Feature Carriage/Guest House
Garage Spaces 3.0
Utilities Available Water Available
Waterfront false
View Y/N false
Parking Type Detached
Private Pool false
Building
Story 2
Sewer Public Sewer
Water Public
Structure Type Fiber Cement,Brick
New Construction true
Schools
Elementary Schools Warner Elementary Enhanced Option
Middle Schools Stratford Stem Magnet School Lower Campus
High Schools Stratford Stem Magnet School Upper Campus
Others
Senior Community false
Read Less Info
Want to know what your home might be worth? Contact us for a FREE valuation!

Our team is ready to help you sell your home for the highest possible price ASAP

© 2024 Listings courtesy of RealTrac as distributed by MLS GRID. All Rights Reserved.

"My job is to find and attract mastery-based agents to the office, protect the culture, and make sure everyone is happy! "






