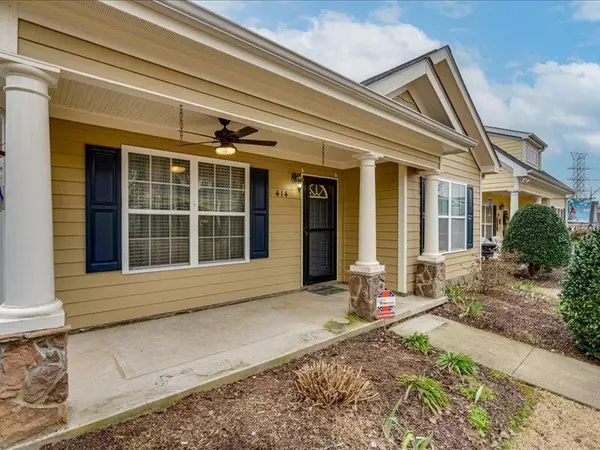$315,000
$325,000
3.1%For more information regarding the value of a property, please contact us for a free consultation.
2 Beds
2 Baths
1,460 SqFt
SOLD DATE : 04/22/2024
Key Details
Sold Price $315,000
Property Type Single Family Home
Sub Type Single Family Residence
Listing Status Sold
Purchase Type For Sale
Square Footage 1,460 sqft
Price per Sqft $215
Subdivision The Gardens At Heritage Green
MLS Listing ID 2622600
Sold Date 04/22/24
Bedrooms 2
Full Baths 2
HOA Fees $215/mo
HOA Y/N Yes
Year Built 2006
Annual Tax Amount $2,216
Lot Size 23.500 Acres
Acres 23.5
Property Description
Incredible New Offering Price! Welcome home to 414 Callaway Ct located in Chattanooga, Tn. This home is a free standing residence in The Gardens at Heritage Green. This community rises above the rest due to its outstanding design and charming atmosphere. Exterior features include a fenced, relaxing patio right outside your french doors from your open living room with 9' and vaulted ceilings plus crown moldings. You will enjoy the large two split bedrooms + an additional office/den with built in shelves. Entertaining is easy with this open floor plan consisting of a large living room and separate dining room. Well equipped kitchen with lots of cabinets, counter space. and work island. Rear entry 2 car garage with interior access and a front covered porch with a view of green space. Services provided by the homeowner association are grass cutting, landscaping of the common areas, trash removal, common area maintenance and lighting, and insurance(covering the exterior of the home).
Location
State TN
County Hamilton County
Interior
Interior Features Entry Foyer, High Ceilings, Walk-In Closet(s), Primary Bedroom Main Floor
Heating Central, Electric
Cooling Central Air, Electric
Flooring Tile
Fireplaces Number 1
Fireplace Y
Appliance Refrigerator, Microwave, Disposal, Dishwasher
Exterior
Exterior Feature Garage Door Opener
Garage Spaces 2.0
Utilities Available Electricity Available, Water Available
Waterfront false
View Y/N false
Roof Type Asphalt
Parking Type Attached - Rear
Private Pool false
Building
Lot Description Level, Other
Story 1
Water Public
Structure Type Fiber Cement
New Construction false
Schools
Elementary Schools East Brainerd Elementary School
Middle Schools East Hamilton Middle School
High Schools East Hamilton High School
Others
Senior Community false
Read Less Info
Want to know what your home might be worth? Contact us for a FREE valuation!

Our team is ready to help you sell your home for the highest possible price ASAP

© 2024 Listings courtesy of RealTrac as distributed by MLS GRID. All Rights Reserved.

"My job is to find and attract mastery-based agents to the office, protect the culture, and make sure everyone is happy! "






