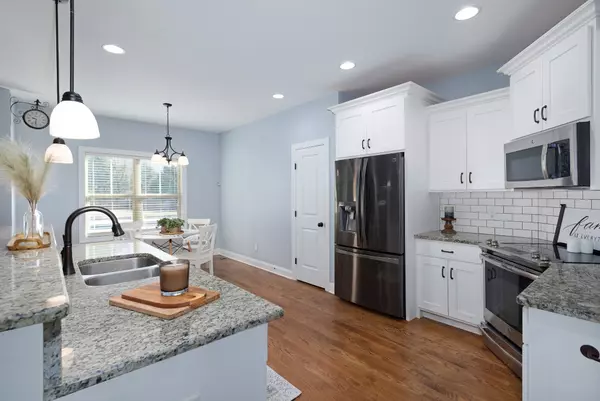$699,900
$699,900
For more information regarding the value of a property, please contact us for a free consultation.
4 Beds
4 Baths
3,600 SqFt
SOLD DATE : 04/18/2024
Key Details
Sold Price $699,900
Property Type Single Family Home
Sub Type Single Family Residence
Listing Status Sold
Purchase Type For Sale
Square Footage 3,600 sqft
Price per Sqft $194
Subdivision Briarwood Sec 2
MLS Listing ID 2628229
Sold Date 04/18/24
Bedrooms 4
Full Baths 3
Half Baths 1
HOA Fees $42/mo
HOA Y/N Yes
Year Built 2016
Annual Tax Amount $3,309
Lot Size 0.490 Acres
Acres 0.49
Lot Dimensions 89.66 X 202.41
Property Description
Captivating property in coveted Briarwood, 5 min from White House + I-65! Enjoy nearly half an acre, perfect for year-round entertaining! Inspiring views of the stunning pool and spacious covered patio from both kitchen & family room. Stand-out features like vaulted ceilings, abundant windows for natural light, a cozy fireplace & large formal dining room w/elegant wainscoting. Primary suite wows with NEW CARPET & charming sitting/office area, trey ceiling, and ensuite highlighting separate vanities & water closet. Second main floor bed & full bath are perfect for in-law suite or guests. Just a half flight up, the oversized bonus room w/half bath offers abundant space for game/movie night, home gym, study/office and/or playroom. Top things off with two bedrooms upstairs, yet another full bath, and ample storage. Don't forget the three-car garage for hobbies, sports, etc! Kick-off your best year ever in this beautiful brick home!
Location
State TN
County Sumner County
Rooms
Main Level Bedrooms 2
Interior
Interior Features Ceiling Fan(s)
Heating Central, Natural Gas
Cooling Central Air, Electric
Flooring Carpet, Finished Wood, Tile
Fireplaces Number 1
Fireplace Y
Appliance Dishwasher, Disposal, Microwave
Exterior
Garage Spaces 3.0
Pool In Ground
Utilities Available Electricity Available, Water Available
Waterfront false
View Y/N false
Roof Type Shingle
Parking Type Attached - Side, Concrete, Driveway
Private Pool true
Building
Story 2
Sewer Public Sewer
Water Public
Structure Type Brick,Stone
New Construction false
Schools
Elementary Schools Harold B. Williams Elementary School
Middle Schools White House Middle School
High Schools White House High School
Others
Senior Community false
Read Less Info
Want to know what your home might be worth? Contact us for a FREE valuation!

Our team is ready to help you sell your home for the highest possible price ASAP

© 2024 Listings courtesy of RealTrac as distributed by MLS GRID. All Rights Reserved.

"My job is to find and attract mastery-based agents to the office, protect the culture, and make sure everyone is happy! "






