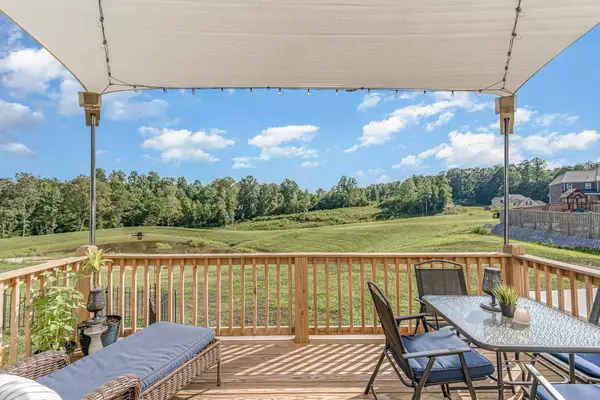$753,900
$739,900
1.9%For more information regarding the value of a property, please contact us for a free consultation.
4 Beds
5 Baths
3,088 SqFt
SOLD DATE : 04/18/2024
Key Details
Sold Price $753,900
Property Type Single Family Home
Sub Type Single Family Residence
Listing Status Sold
Purchase Type For Sale
Square Footage 3,088 sqft
Price per Sqft $244
Subdivision Otter Creek Springs Ph1
MLS Listing ID 2609270
Sold Date 04/18/24
Bedrooms 4
Full Baths 4
Half Baths 1
HOA Fees $58/mo
HOA Y/N Yes
Year Built 2022
Annual Tax Amount $448
Lot Size 0.520 Acres
Acres 0.52
Lot Dimensions 90 X 200
Property Description
HOME HAS 6 POTENTIAL BEDROOMS! Currently advertised as 4 bedroom w/great opportunity for a private home office plus enormous bonus room! With OVER $65K in builder & owner upgrades, this stunning 5 bed/4.5 bath home (2022) boasts much you will not find in a new construction home! 1/0 LENDER BUY-DOWN!! 3 miles to Publix & Walmart & 13 Miles to Warner Parks. 25 Miles from Nashville & Franklin! Sellers ALSO offering $1,000 toward buyer’s closing cost & home warranty! Acceptable offer includes smart fridge, & smart washer & dryer. Enjoy a bright & luxurious kitchen: Gas cooktop & convection double ovens, quartz countertops, & large pantry. 1st floor private office doubles as a possible guest suite w/private en-suite bathroom & walk-in closet. Upstairs primary suite boasts tray ceilings, a spa-like bathroom w/double vanities, tub, oversized luxury tiled shower & walk-in-closet! Fiber, LED motion lights, 10 ft DLP projector in garage, spacious back deck & large backyard on 1/2 acre lot!
Location
State TN
County Williamson County
Interior
Interior Features Ceiling Fan(s), Smart Light(s), Smart Thermostat, Walk-In Closet(s), Entry Foyer, High Speed Internet
Heating Central, ENERGY STAR Qualified Equipment, Zoned
Cooling Central Air
Flooring Carpet, Laminate, Tile
Fireplaces Number 1
Fireplace Y
Appliance Dishwasher, Microwave, Refrigerator
Exterior
Exterior Feature Smart Light(s)
Garage Spaces 3.0
Utilities Available Water Available
View Y/N true
View Water
Roof Type Shingle
Private Pool false
Building
Lot Description Sloped
Story 2
Sewer STEP System
Water Public
Structure Type Fiber Cement
New Construction false
Schools
Elementary Schools Westwood Elementary School
Middle Schools Fairview Middle School
High Schools Fairview High School
Others
HOA Fee Include Trash
Senior Community false
Read Less Info
Want to know what your home might be worth? Contact us for a FREE valuation!

Our team is ready to help you sell your home for the highest possible price ASAP

© 2024 Listings courtesy of RealTrac as distributed by MLS GRID. All Rights Reserved.

"My job is to find and attract mastery-based agents to the office, protect the culture, and make sure everyone is happy! "






