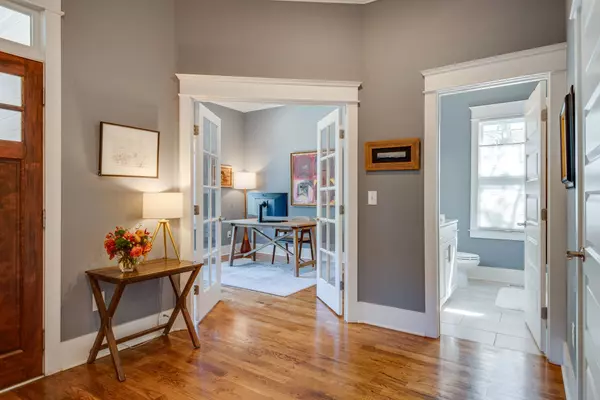$882,000
$899,900
2.0%For more information regarding the value of a property, please contact us for a free consultation.
4 Beds
3 Baths
2,455 SqFt
SOLD DATE : 04/16/2024
Key Details
Sold Price $882,000
Property Type Single Family Home
Sub Type Single Family Residence
Listing Status Sold
Purchase Type For Sale
Square Footage 2,455 sqft
Price per Sqft $359
Subdivision Shelby Village
MLS Listing ID 2609433
Sold Date 04/16/24
Bedrooms 4
Full Baths 3
HOA Y/N No
Year Built 2015
Annual Tax Amount $5,299
Lot Size 5,227 Sqft
Acres 0.12
Lot Dimensions 52 X 136
Property Description
This beautifully maintained home is in one of East Nashville's most sought-after neighborhoods on a quiet cul-de-sac! Built in 2015, this home offers hardwood floors, a primary bedroom on the main level with a stunning on-suite bathroom, an office with an abundance of natural light that is perfect for working from home or use as a 4th bedroom with a full bath, an open floorplan with custom blinds throughout, gorgeous kitchen, stainless steel appliances, a fully fenced in backyard with a storage shed and covered porch. Upstairs you will find two bedrooms, a versatile loft that was used as an exercise space, and a bonus room to entertain guests. Walk-in attic and pull-down attic space. There is plenty of space to live comfortably in this home! New HVAC installed in Spring 2022.
Location
State TN
County Davidson County
Rooms
Main Level Bedrooms 2
Interior
Interior Features Ceiling Fan(s), Pantry, Walk-In Closet(s)
Heating Central
Cooling Central Air
Flooring Carpet, Finished Wood, Tile
Fireplaces Number 1
Fireplace Y
Appliance Dishwasher, Dryer, Microwave, Refrigerator, Washer
Exterior
Exterior Feature Storage
Utilities Available Water Available
Waterfront false
View Y/N false
Parking Type Driveway
Private Pool false
Building
Lot Description Cul-De-Sac
Story 2
Sewer Public Sewer
Water Public
Structure Type Hardboard Siding
New Construction false
Schools
Elementary Schools Kipp Academy Nashville
Middle Schools Stratford Stem Magnet School Lower Campus
High Schools Stratford Stem Magnet School Upper Campus
Others
Senior Community false
Read Less Info
Want to know what your home might be worth? Contact us for a FREE valuation!

Our team is ready to help you sell your home for the highest possible price ASAP

© 2024 Listings courtesy of RealTrac as distributed by MLS GRID. All Rights Reserved.

"My job is to find and attract mastery-based agents to the office, protect the culture, and make sure everyone is happy! "






