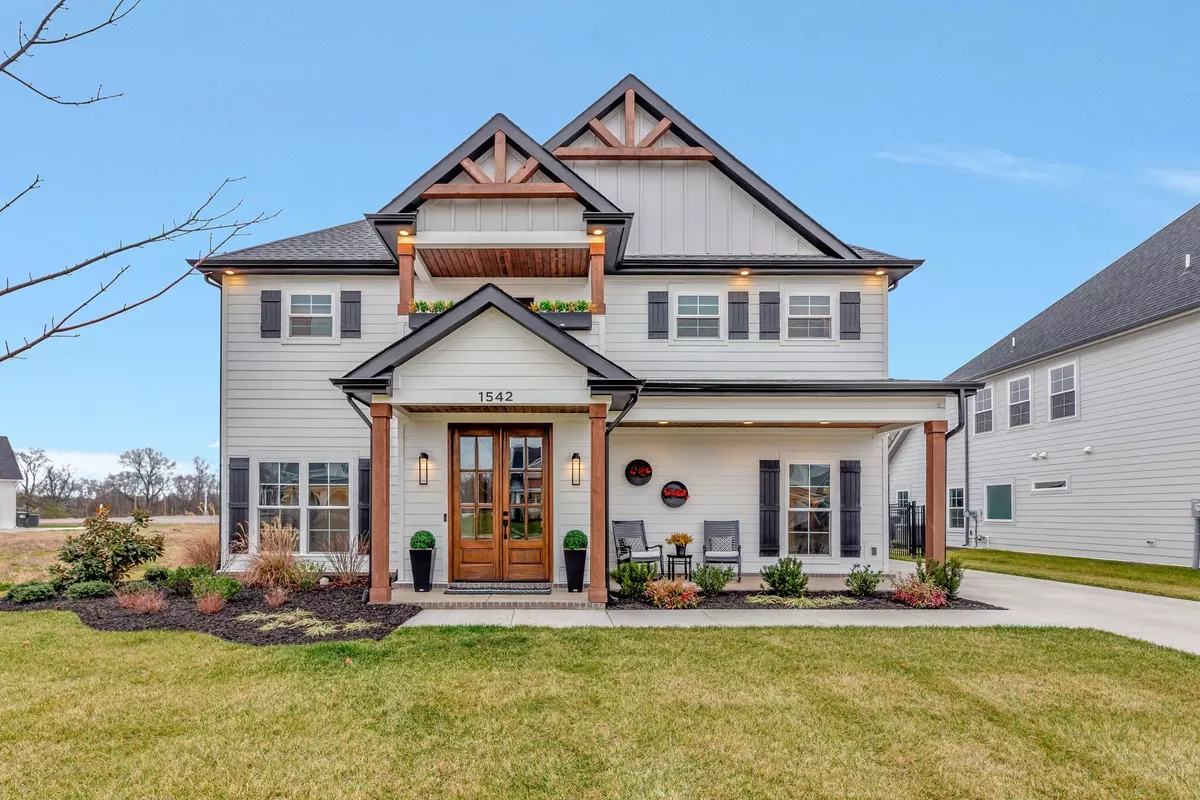$700,000
$710,000
1.4%For more information regarding the value of a property, please contact us for a free consultation.
4 Beds
3 Baths
2,881 SqFt
SOLD DATE : 04/11/2024
Key Details
Sold Price $700,000
Property Type Single Family Home
Sub Type Single Family Residence
Listing Status Sold
Purchase Type For Sale
Square Footage 2,881 sqft
Price per Sqft $242
Subdivision Parkside At Hidden River
MLS Listing ID 2615106
Sold Date 04/11/24
Bedrooms 4
Full Baths 3
HOA Fees $125/mo
HOA Y/N Yes
Year Built 2022
Annual Tax Amount $963
Lot Size 0.340 Acres
Acres 0.34
Property Description
You have another chance! Buyer financing fell through. Seller paying $10,000 towards buyer's closing costs! Modern accents fused with a classical touch of elegance, this one is stunning. Home boasts beautiful finishes & upgrades including: flooring, fixtures, stair railing, built in's, custom blinds & more. Gorgeous kitchen has custom cabinets, quartz & leathered granite countertops, double oven, & walk-in pantry. Open concept living with gas fireplace. Back patio recently transformed into a beautiful office with glass double doors for privacy. Master bedroom, with en-suite bathroom, has trey, shiplap ceiling, recessed lighting, & custom closet! Two floored attic spaces. Three car garage with oversized 3rd bay & door. Front & side yards have irrigation sys & backyard is fully fenced. SimpliSafe alarm system conveys. Cason Ln Trailhead, playground & dog park nearby. Get a one-year, 1% rate buydown with preferred lender!
Location
State TN
County Rutherford County
Rooms
Main Level Bedrooms 1
Interior
Interior Features Ceiling Fan(s), Pantry, Smart Appliance(s), Storage, Walk-In Closet(s), High Speed Internet
Heating Central, Electric
Cooling Central Air, Electric
Flooring Carpet, Finished Wood, Tile
Fireplaces Number 1
Fireplace Y
Appliance Dishwasher, Disposal, Microwave, Refrigerator
Exterior
Exterior Feature Garage Door Opener, Smart Camera(s)/Recording, Smart Irrigation
Garage Spaces 3.0
Utilities Available Electricity Available, Water Available
Waterfront false
View Y/N false
Parking Type Attached - Side
Private Pool false
Building
Story 2
Sewer Public Sewer
Water Public
Structure Type Fiber Cement
New Construction false
Schools
Elementary Schools Cason Lane Academy
Middle Schools Rockvale Middle School
High Schools Rockvale High School
Others
HOA Fee Include Maintenance Grounds
Senior Community false
Read Less Info
Want to know what your home might be worth? Contact us for a FREE valuation!

Our team is ready to help you sell your home for the highest possible price ASAP

© 2024 Listings courtesy of RealTrac as distributed by MLS GRID. All Rights Reserved.

"My job is to find and attract mastery-based agents to the office, protect the culture, and make sure everyone is happy! "






