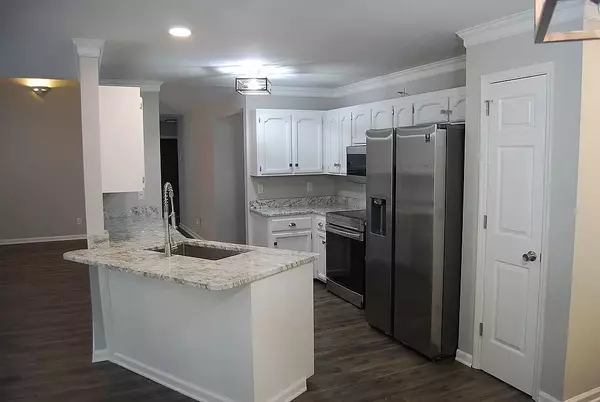$499,900
$499,900
For more information regarding the value of a property, please contact us for a free consultation.
3 Beds
2 Baths
1,986 SqFt
SOLD DATE : 04/11/2024
Key Details
Sold Price $499,900
Property Type Single Family Home
Sub Type Single Family Residence
Listing Status Sold
Purchase Type For Sale
Square Footage 1,986 sqft
Price per Sqft $251
Subdivision Langford Cove 1
MLS Listing ID 2625189
Sold Date 04/11/24
Bedrooms 3
Full Baths 2
HOA Y/N No
Year Built 1994
Annual Tax Amount $1,324
Lot Size 0.610 Acres
Acres 0.61
Lot Dimensions 121.6 X 200 IRR
Property Description
Welcome to 352 Lakeshore Dr., Old Hickory, TN 37138 – where charm meets modern. Walking access to the lake. This delightful property is a perfect blend of serene near lakeside living & contemporary convenience. Situated on a double lot, this home offers a rare opportunity to embrace the tranquility of its near lakeside location. The expansive & well- maintained fenced backyard not only provides a safe haven for relaxation but also offers privacy and space for outdoor activities. Step inside to discover a newly carpeted interior that exudes warmth and comfort. The thoughtfully designed floor plan includes three bedrooms & two bathrooms, providing ample space for both privacy & togetherness. It's a great place to have your morning coffee from a bistro table & watch the ducks and geese. Whether you're enjoying the scenic views from the backyard, taking a leisurely stroll around the lake, 352 Lakeshore Dr. invites you to experience a lifestyle where every detail has been considered.
Location
State TN
County Wilson County
Rooms
Main Level Bedrooms 3
Interior
Interior Features Primary Bedroom Main Floor
Heating Central
Cooling Central Air
Flooring Carpet, Laminate, Tile
Fireplace N
Appliance Dishwasher, Ice Maker, Microwave, Refrigerator
Exterior
Garage Spaces 2.0
Utilities Available Water Available, Cable Connected
Waterfront false
View Y/N true
View City
Roof Type Shingle
Parking Type Attached - Front
Private Pool false
Building
Lot Description Rolling Slope
Story 1
Sewer Septic Tank
Water Public
Structure Type Brick,Vinyl Siding
New Construction false
Schools
Elementary Schools Lakeview Elementary School
Middle Schools Mt. Juliet Middle School
High Schools Mt. Juliet High School
Others
Senior Community false
Read Less Info
Want to know what your home might be worth? Contact us for a FREE valuation!

Our team is ready to help you sell your home for the highest possible price ASAP

© 2024 Listings courtesy of RealTrac as distributed by MLS GRID. All Rights Reserved.

"My job is to find and attract mastery-based agents to the office, protect the culture, and make sure everyone is happy! "






