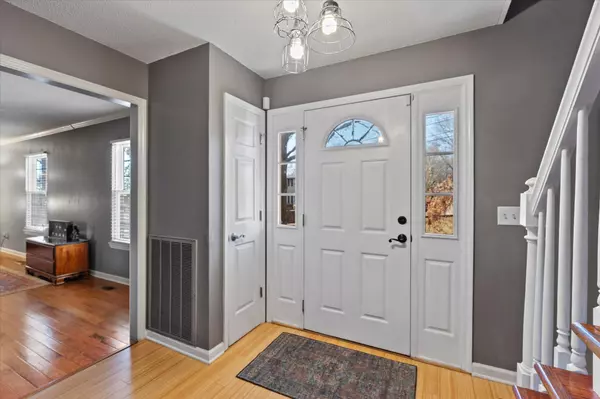$436,000
$439,000
0.7%For more information regarding the value of a property, please contact us for a free consultation.
4 Beds
3 Baths
3,164 SqFt
SOLD DATE : 03/28/2024
Key Details
Sold Price $436,000
Property Type Single Family Home
Sub Type Single Family Residence
Listing Status Sold
Purchase Type For Sale
Square Footage 3,164 sqft
Price per Sqft $137
Subdivision Hidden Harbor #1
MLS Listing ID 2638688
Sold Date 03/28/24
Bedrooms 4
Full Baths 2
Half Baths 1
HOA Fees $36/ann
HOA Y/N Yes
Year Built 1977
Annual Tax Amount $1,314
Lot Size 0.790 Acres
Acres 0.79
Lot Dimensions 110X137.22
Property Description
Welcome to 1833 Hidden Harbor Rd in Hixson! This stunning residence boasts 4 bedrooms, 2.5 baths, and over 3000 square feet of comfortable living space. The attractive curb appeal welcomes with warm and inviting colors and a partial brick exterior, complemented by a charming small covered front porch. Inside, the light-filled front living room/parlor offers a picturesque view of the front yard and seamlessly connects to the formal dining room. The formal dining room is perfect for intimate gatherings and shared meals, providing a cozy ambiance that connects effortlessly to the kitchen. The kitchen is a culinary delight, featuring granite countertops, stainless steel appliances, and an island work station bar with seating for two. The spacious den/family room is heart of the home and a cozy retreat to unwind by brick mantled gas fireplace. The master bedroom is generously sized and the master bathroom includes a relaxing walk-in tiled shower.
Location
State TN
County Hamilton County
Interior
Interior Features Open Floorplan, Walk-In Closet(s)
Heating Central, Natural Gas
Cooling Central Air, Electric
Flooring Finished Wood, Tile
Fireplace N
Appliance Refrigerator, Microwave, Dishwasher
Exterior
Exterior Feature Dock, Garage Door Opener, Irrigation System
Garage Spaces 2.0
Utilities Available Electricity Available, Water Available
Waterfront false
View Y/N false
Roof Type Other
Parking Type Attached
Private Pool false
Building
Lot Description Other
Story 2
Sewer Septic Tank
Water Public
Structure Type Vinyl Siding,Brick
New Construction false
Schools
Elementary Schools Mcconnell Elementary School
Middle Schools Loftis Middle School
High Schools Hixson High School
Others
Senior Community false
Read Less Info
Want to know what your home might be worth? Contact us for a FREE valuation!

Our team is ready to help you sell your home for the highest possible price ASAP

© 2024 Listings courtesy of RealTrac as distributed by MLS GRID. All Rights Reserved.

"My job is to find and attract mastery-based agents to the office, protect the culture, and make sure everyone is happy! "






