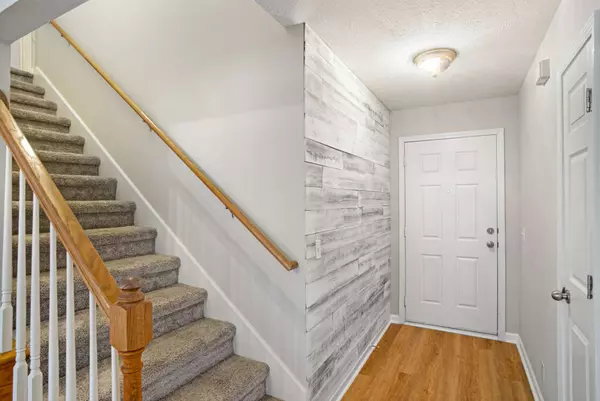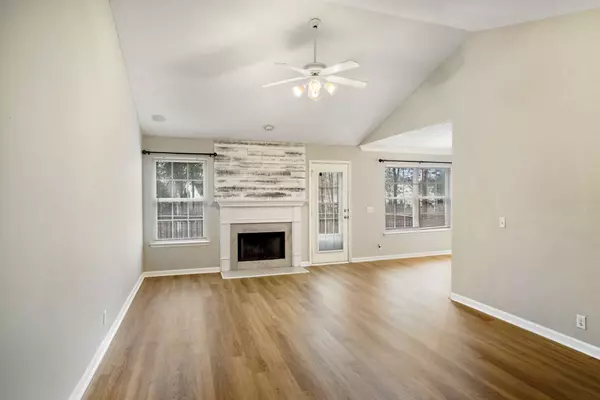$399,900
$399,900
For more information regarding the value of a property, please contact us for a free consultation.
3 Beds
3 Baths
1,812 SqFt
SOLD DATE : 03/29/2024
Key Details
Sold Price $399,900
Property Type Single Family Home
Sub Type Single Family Residence
Listing Status Sold
Purchase Type For Sale
Square Footage 1,812 sqft
Price per Sqft $220
Subdivision Villages Of Long Hunter
MLS Listing ID 2619335
Sold Date 03/29/24
Bedrooms 3
Full Baths 3
HOA Fees $16/qua
HOA Y/N Yes
Year Built 2003
Annual Tax Amount $2,211
Lot Size 8,276 Sqft
Acres 0.19
Lot Dimensions 40 X 105
Property Description
Back up offers welcome. Discover a blend of convenience & comfort at 1417 Chesterbrook Court. If you’d enjoy living just 6 minutes from the lake, tucked away in a cul-de-sac rather than a busy through street, this move-in ready house is for you. Brand new kitchen with granite countertops is sure to be the center of the home, complemented by fresh paint & flooring throughout. Step into the inviting living room where a vaulted ceiling & charming fireplace create a welcoming, open feel. Main floor offers 3 bedrooms & 2 bathrooms, providing an ideal layout. Above the garage a spacious bonus room awaits, complete with a full bath for added flexibility. The fenced backyard offers a private retreat with fire pit & deck, perfect for entertaining or enjoying tranquil moments. Situated conveniently between interstate 24 & 40 with easy access to the airport, 1417 Chesterbrook Ct is worth a look. Make your appointment today before it’s too late! Selling as-is, buyer to verify all information.
Location
State TN
County Davidson County
Rooms
Main Level Bedrooms 3
Interior
Interior Features Primary Bedroom Main Floor
Heating Central
Cooling Central Air
Flooring Carpet, Laminate, Other, Tile
Fireplaces Number 1
Fireplace Y
Appliance Dishwasher, Disposal, Dryer, Refrigerator, Washer
Exterior
Garage Spaces 2.0
Utilities Available Water Available
Waterfront false
View Y/N false
Parking Type Attached - Front, Driveway
Private Pool false
Building
Lot Description Cul-De-Sac, Level
Story 1.5
Sewer Public Sewer
Water Public
Structure Type Brick,Vinyl Siding
New Construction false
Schools
Elementary Schools Mt. View Elementary
Middle Schools John F. Kennedy Middle
High Schools Antioch High School
Others
Senior Community false
Read Less Info
Want to know what your home might be worth? Contact us for a FREE valuation!

Our team is ready to help you sell your home for the highest possible price ASAP

© 2024 Listings courtesy of RealTrac as distributed by MLS GRID. All Rights Reserved.

"My job is to find and attract mastery-based agents to the office, protect the culture, and make sure everyone is happy! "






