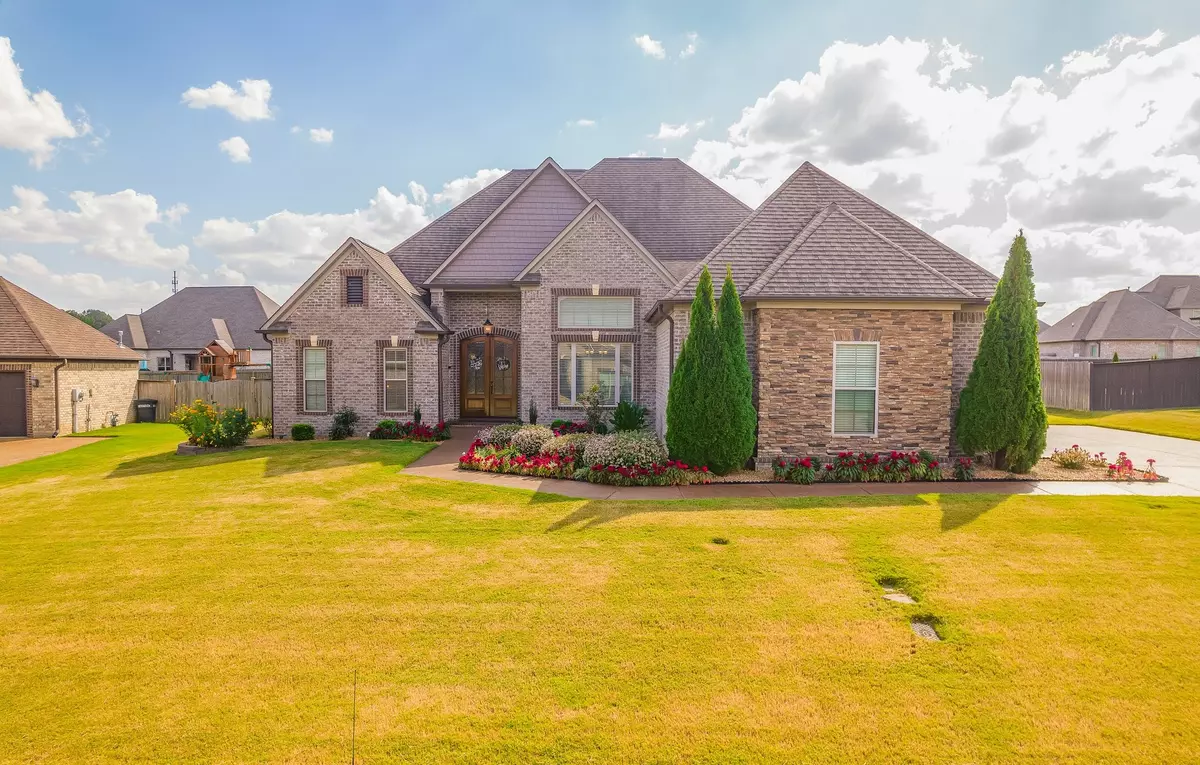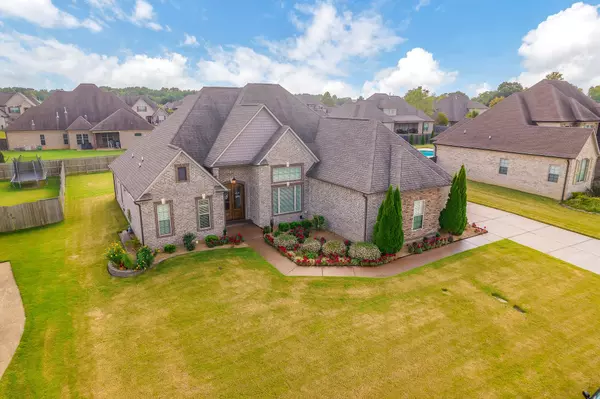$500,000
$525,000
4.8%For more information regarding the value of a property, please contact us for a free consultation.
4 Beds
4 Baths
3,036 SqFt
SOLD DATE : 03/28/2024
Key Details
Sold Price $500,000
Property Type Single Family Home
Sub Type Single Family Residence
Listing Status Sold
Purchase Type For Sale
Square Footage 3,036 sqft
Price per Sqft $164
Subdivision Wrights Mill
MLS Listing ID 2593422
Sold Date 03/28/24
Bedrooms 4
Full Baths 3
Half Baths 1
HOA Fees $12/ann
HOA Y/N Yes
Year Built 2015
Annual Tax Amount $3,658
Lot Size 0.340 Acres
Acres 0.34
Lot Dimensions 100X150
Property Description
Introducing The Lanier, an immaculately maintained one-owner home in the coveted Wright's Mill subdivision! 1.5 stories, 3 bedrooms on the main level, 4th bedroom or bonus room up with a closet + walk in attic storage. Hardwood throughout. The primary suite includes a luxurious custom ceramic tile shower and separate whirlpool soaking tub. Granite counter tops in kitchen & baths. Double oven & pantry in the eat-in kitchen with separate breakfast nook and bar. 3 car garage, and widened driveway for plenty of parking. The large laundry room adds convenience to your daily routine, and the Hearth room with fireplace is a beautiful addition to enjoy on these chilly fall days! As you walk out to the covered back patio, the well-maintained backyard is open to endless possibilities and can be easily fenced in for privacy. All SS kitchen appliances are included, along with security system, and a termite contract! This is a beautiful home just waiting for you!
Location
State TN
County Madison County
Rooms
Main Level Bedrooms 3
Interior
Interior Features Ceiling Fan(s), Central Vacuum, Pantry, Walk-In Closet(s), Primary Bedroom Main Floor, High Speed Internet
Heating Central
Cooling Central Air
Flooring Other, Tile, Vinyl
Fireplaces Number 1
Fireplace Y
Appliance Dishwasher, Microwave, Refrigerator
Exterior
Exterior Feature Garage Door Opener, Irrigation System
Garage Spaces 3.0
Utilities Available Water Available, Cable Connected
Waterfront false
View Y/N false
Roof Type Shingle
Parking Type Attached - Side, Driveway
Private Pool false
Building
Story 1.5
Sewer Public Sewer
Water Public
Structure Type Brick
New Construction false
Schools
Elementary Schools Pope School
Middle Schools Northeast Middle School
High Schools North Side High School
Others
Senior Community false
Read Less Info
Want to know what your home might be worth? Contact us for a FREE valuation!

Our team is ready to help you sell your home for the highest possible price ASAP

© 2024 Listings courtesy of RealTrac as distributed by MLS GRID. All Rights Reserved.

"My job is to find and attract mastery-based agents to the office, protect the culture, and make sure everyone is happy! "






