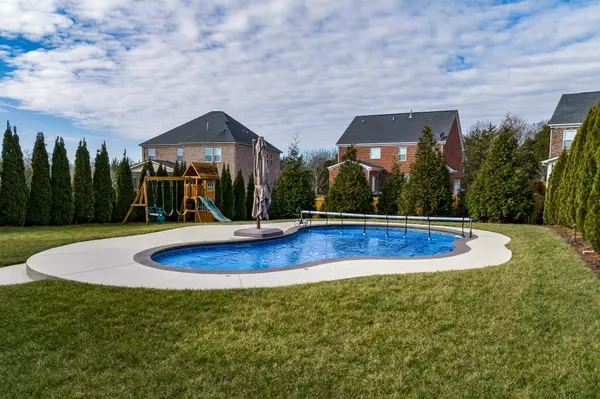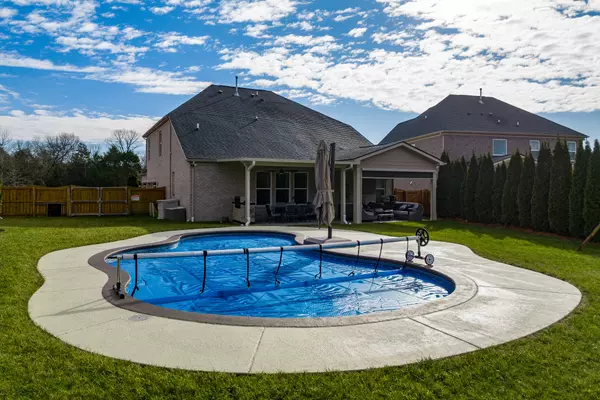$834,990
$824,990
1.2%For more information regarding the value of a property, please contact us for a free consultation.
4 Beds
4 Baths
3,204 SqFt
SOLD DATE : 03/15/2024
Key Details
Sold Price $834,990
Property Type Single Family Home
Sub Type Single Family Residence
Listing Status Sold
Purchase Type For Sale
Square Footage 3,204 sqft
Price per Sqft $260
Subdivision Whittmore Ph1
MLS Listing ID 2614187
Sold Date 03/15/24
Bedrooms 4
Full Baths 3
Half Baths 1
HOA Fees $106/mo
HOA Y/N Yes
Year Built 2016
Annual Tax Amount $2,620
Lot Size 0.310 Acres
Acres 0.31
Lot Dimensions 105 X 180.8
Property Description
Stunning 4 bedroom, 3.5 bathroom, 3 car garage home with a backyard oasis! Enjoy your inground heated saltwater pool with plenty of yard space to entertain. Covered back patio with electric roll down shades. Professionally landscaped with front/rear landscape lighting and inground irrigation. The gourmet kitchen boasts an oversized island, gas cooktop, and a walk-in pantry with an upgraded storage system. A designated office is located downstairs. The main level primary bedroom offers his and her custom closets. Upstairs, enjoy a sizable media room, 3 additional bedrooms, and TWO finished storage rooms (could be used as an exercise room). Take advantage of the walking trails throughout Whittmore, and easily bike or walk to Mill Creek Middle and Nolensville High!
Location
State TN
County Williamson County
Rooms
Main Level Bedrooms 1
Interior
Interior Features Air Filter, Ceiling Fan(s), Entry Foyer, Extra Closets, Pantry, Storage, Walk-In Closet(s), Primary Bedroom Main Floor
Heating Baseboard, Central
Cooling Central Air
Flooring Carpet, Finished Wood, Tile
Fireplaces Number 1
Fireplace Y
Appliance Dishwasher, Disposal, Microwave
Exterior
Exterior Feature Garage Door Opener, Irrigation System
Garage Spaces 3.0
Pool In Ground
Utilities Available Water Available
Waterfront false
View Y/N false
Roof Type Shingle
Parking Type Attached - Side
Private Pool true
Building
Lot Description Level
Story 2
Sewer Public Sewer
Water Public
Structure Type Brick,Stone
New Construction false
Schools
Elementary Schools Nolensville Elementary
Middle Schools Mill Creek Middle School
High Schools Nolensville High School
Others
Senior Community false
Read Less Info
Want to know what your home might be worth? Contact us for a FREE valuation!

Our team is ready to help you sell your home for the highest possible price ASAP

© 2024 Listings courtesy of RealTrac as distributed by MLS GRID. All Rights Reserved.

"My job is to find and attract mastery-based agents to the office, protect the culture, and make sure everyone is happy! "






