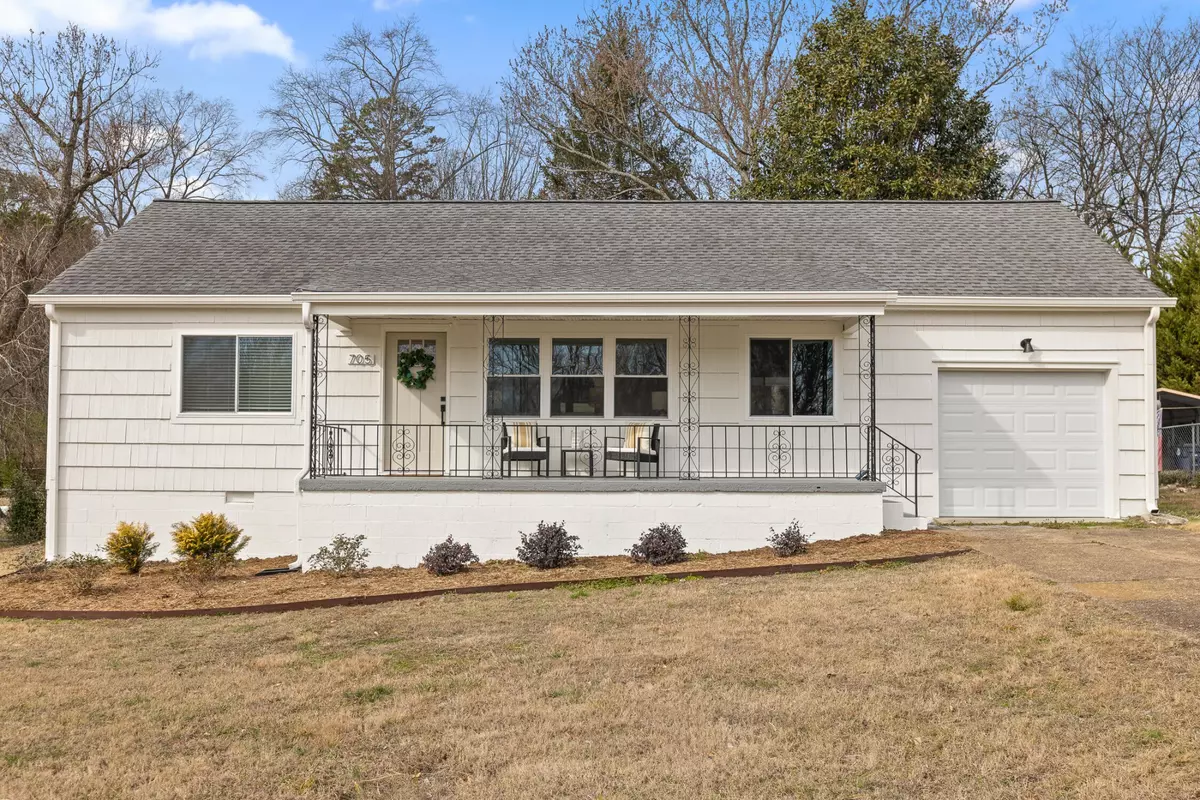$305,000
$305,000
For more information regarding the value of a property, please contact us for a free consultation.
3 Beds
2 Baths
1,302 SqFt
SOLD DATE : 03/15/2024
Key Details
Sold Price $305,000
Property Type Single Family Home
Sub Type Single Family Residence
Listing Status Sold
Purchase Type For Sale
Square Footage 1,302 sqft
Price per Sqft $234
MLS Listing ID 2618079
Sold Date 03/15/24
Bedrooms 3
Full Baths 1
Half Baths 1
HOA Y/N No
Year Built 1949
Annual Tax Amount $1,206
Lot Size 10,890 Sqft
Acres 0.25
Lot Dimensions 75X145
Property Description
Discover the charm of 705 Marlboro Ave, a beautiful, fully updated 3-bedroom, 1.5-bath home with a large backyard that seamlessly blends modern amenities with classic appeal. This residence features the original refinished white oak hardwood floors and updated lighting throughout. The heart of the home is a newly remodeled kitchen equipped with sleek stainless steel appliances, modern tile backsplash, beautiful quartz countertops, and white shaker style cabinetry with soft close drawers. The master bedroom, conveniently situated on the main floor, boasts a private half bath, providing comfort and ease. Relax on the covered front porch or in the large, fenced backyard, a blank canvas for your outdoor activities, gardening, or simply soaking up the sun in privacy. Enjoy peace of mind from new windows, roof, water heater, HVAC, and kitchen appliances all installed in 2022. Come see this great home for yourself today! Agent has personal interest.
Location
State TN
County Hamilton County
Rooms
Main Level Bedrooms 2
Interior
Interior Features Open Floorplan, Primary Bedroom Main Floor
Heating Central, Electric
Cooling Central Air, Electric
Flooring Finished Wood, Tile, Other
Fireplace N
Appliance Washer, Refrigerator, Microwave, Dryer, Dishwasher
Exterior
Exterior Feature Garage Door Opener
Garage Spaces 1.0
Utilities Available Electricity Available, Water Available
Waterfront false
View Y/N false
Roof Type Other
Parking Type Attached - Front
Private Pool false
Building
Lot Description Level
Story 1.5
Water Public
Structure Type Other
New Construction false
Schools
Elementary Schools East Ridge Elementary School
Middle Schools East Ridge Middle School
High Schools East Ridge High School
Others
Senior Community false
Read Less Info
Want to know what your home might be worth? Contact us for a FREE valuation!

Our team is ready to help you sell your home for the highest possible price ASAP

© 2024 Listings courtesy of RealTrac as distributed by MLS GRID. All Rights Reserved.

"My job is to find and attract mastery-based agents to the office, protect the culture, and make sure everyone is happy! "






