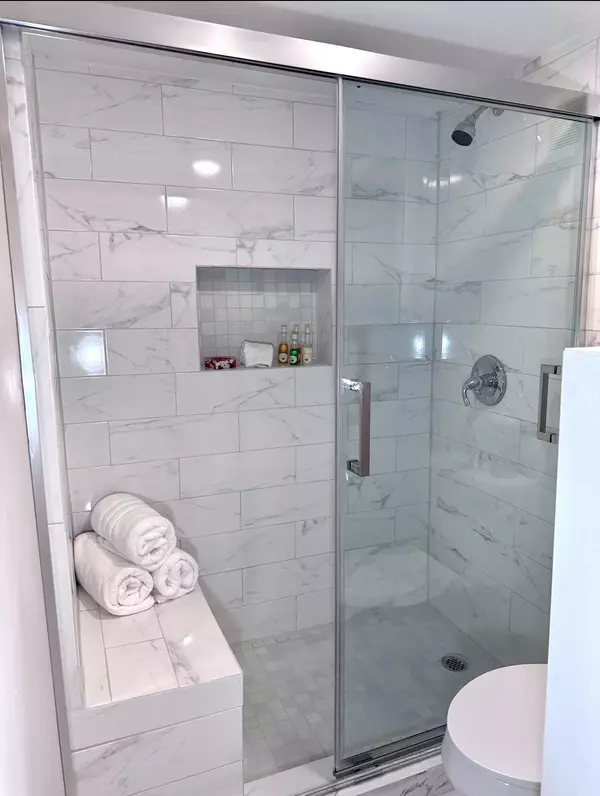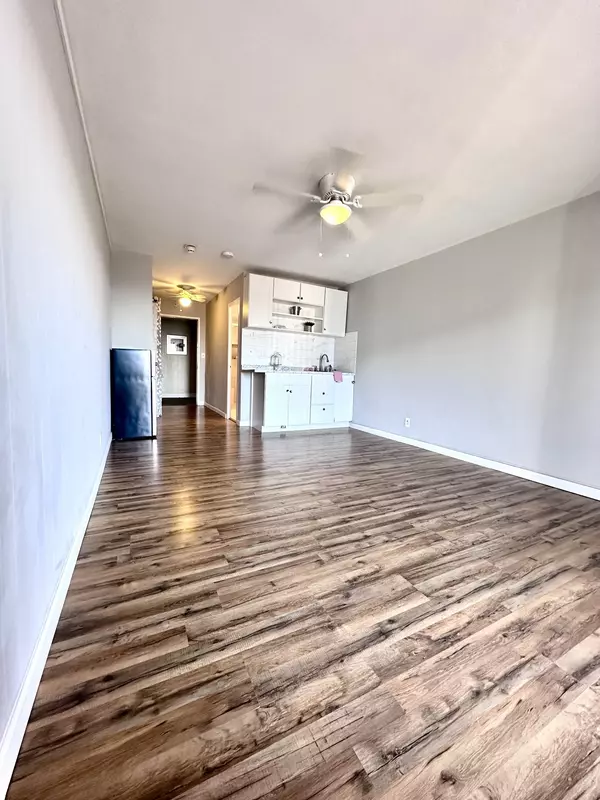$188,000
$198,000
5.1%For more information regarding the value of a property, please contact us for a free consultation.
1 Bed
1 Bath
348 SqFt
SOLD DATE : 03/12/2024
Key Details
Sold Price $188,000
Property Type Single Family Home
Sub Type High Rise
Listing Status Sold
Purchase Type For Sale
Square Footage 348 sqft
Price per Sqft $540
Subdivision Continental
MLS Listing ID 2584405
Sold Date 03/12/24
Bedrooms 1
Full Baths 1
HOA Fees $169/mo
HOA Y/N Yes
Year Built 1962
Annual Tax Amount $1,087
Property Description
JUST REDUCED.. *STUDIO CONDO* Over $15,000. in remodeling .. Total bathroom remodel.. New shower w/bench, Tile flooring, Toilet, Bathroom Sink & Vanity, Light and Faucets! The Kitchen has New Cabinets, Countertop, Sink and Backsplash! New laminated Hardwood Flooring. New Small Refrigerator with freezer is included.. Seller is offering concessions of $500. to be used for upgrade in kitchen with acceptable offer. 24 Hour Doorman/Security, Fitness Center, Back Patio, A Nice Pool in the Back, On site Laundry Facility. Assigned 1 Uncover Parking Space in the back, also guest parking is available. Unit faces front with sunset view! There are storage units located on the property that may be available for renting . Excellent location close to Vanderbilt, Belmont, Restaurants, Shopping, Centennial Park, Hospitals, Highways and Downtown. SOLD AS-IS..
Location
State TN
County Davidson County
Rooms
Main Level Bedrooms 1
Interior
Interior Features Ceiling Fan(s), Storage, Entry Foyer
Heating Dual
Cooling Wall/Window Unit(s)
Flooring Laminate, Tile
Fireplace N
Appliance Refrigerator
Exterior
Exterior Feature Balcony
Garage Spaces 1.0
Utilities Available Water Available, Cable Connected
Waterfront false
View Y/N false
Parking Type Assigned, Asphalt
Private Pool false
Building
Lot Description Rolling Slope
Story 11
Sewer Public Sewer
Water Public
Structure Type Brick
New Construction false
Schools
Elementary Schools Eakin Elementary
Middle Schools West End Middle School
High Schools Hillsboro Comp High School
Others
HOA Fee Include Exterior Maintenance,Maintenance Grounds,Sewer,Trash
Senior Community false
Read Less Info
Want to know what your home might be worth? Contact us for a FREE valuation!

Our team is ready to help you sell your home for the highest possible price ASAP

© 2024 Listings courtesy of RealTrac as distributed by MLS GRID. All Rights Reserved.

"My job is to find and attract mastery-based agents to the office, protect the culture, and make sure everyone is happy! "






