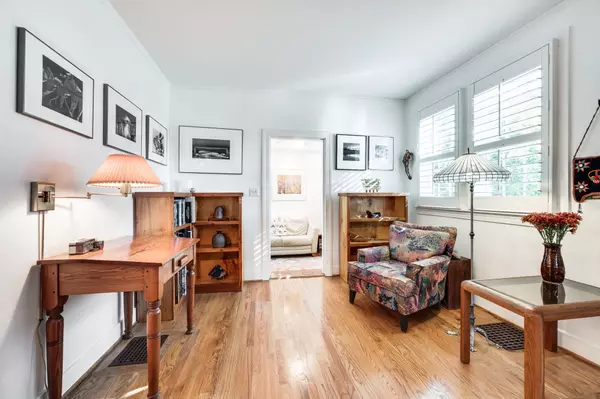$625,000
$625,000
For more information regarding the value of a property, please contact us for a free consultation.
3 Beds
2 Baths
1,629 SqFt
SOLD DATE : 02/21/2024
Key Details
Sold Price $625,000
Property Type Single Family Home
Sub Type Single Family Residence
Listing Status Sold
Purchase Type For Sale
Square Footage 1,629 sqft
Price per Sqft $383
Subdivision Mcmahan/Maplewood
MLS Listing ID 2604380
Sold Date 02/21/24
Bedrooms 3
Full Baths 2
HOA Y/N No
Year Built 1940
Annual Tax Amount $3,117
Lot Size 0.810 Acres
Acres 0.81
Lot Dimensions 120 X 296
Property Description
Stunning classic Tudor on private oversized lot only 15 minutes from downtown! Immaculately maintained and updated while still keeping the unique features of an historic home. Meticulous landscaping throughout the front and back really create a peaceful get away from all of the energy of the city. Primary bedroom upstairs has space to spread out for a sweet office, workout area and more. Don't miss the cozy nook off of the living room for a special view of the backyard garden. Oversized garage perfect for workshop or studio. Roof new 2020, new electrical panels 2023, outlets grounded 2024, new water supply from street 2023, Refrigerator, w/d and stackable convey. See more pictures in the virtual slideshow. First showings Friday Jan 12 at noon. Open House cancelled, under contract
Location
State TN
County Davidson County
Rooms
Main Level Bedrooms 2
Interior
Heating Central, Natural Gas
Cooling Central Air, Electric
Flooring Finished Wood, Tile
Fireplaces Number 1
Fireplace Y
Appliance Microwave, Refrigerator
Exterior
Garage Spaces 1.0
Utilities Available Electricity Available, Water Available
Waterfront false
View Y/N false
Roof Type Shingle
Parking Type Detached
Private Pool false
Building
Lot Description Level
Story 2
Sewer Public Sewer
Water Public
Structure Type Brick,Vinyl Siding
New Construction false
Schools
Elementary Schools Hattie Cotton Elementary
Middle Schools Jere Baxter Middle
High Schools Maplewood Comp High School
Others
Senior Community false
Read Less Info
Want to know what your home might be worth? Contact us for a FREE valuation!

Our team is ready to help you sell your home for the highest possible price ASAP

© 2024 Listings courtesy of RealTrac as distributed by MLS GRID. All Rights Reserved.

"My job is to find and attract mastery-based agents to the office, protect the culture, and make sure everyone is happy! "






