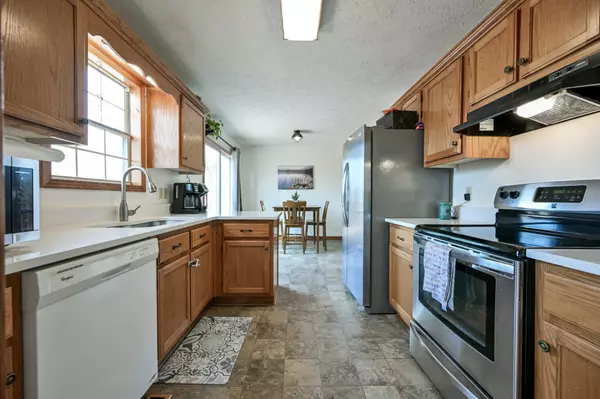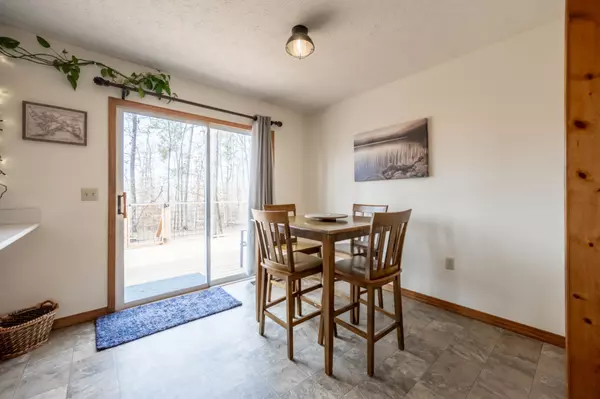$181,500
$182,500
0.5%For more information regarding the value of a property, please contact us for a free consultation.
3 Beds
2 Baths
1,176 SqFt
SOLD DATE : 02/16/2024
Key Details
Sold Price $181,500
Property Type Single Family Home
Sub Type Single Family Residence
Listing Status Sold
Purchase Type For Sale
Square Footage 1,176 sqft
Price per Sqft $154
MLS Listing ID 2603359
Sold Date 02/16/24
Bedrooms 3
Full Baths 2
HOA Y/N No
Year Built 1994
Annual Tax Amount $627
Lot Size 1.010 Acres
Acres 1.01
Lot Dimensions 1.01
Property Description
Country Home Nestled on a Pretty Wooded 1 Acre lot! 3BR 2 BA efficiently designed vinyl sided home features a cozy covered front porch at entry. Nice sized living room open to the dining area w sliding door out to the HUGE open deck! Efficient kitchen w/solid surface counter top, breakfast bar, & stainless appliances-open to laundry w/washer & dryer. Master BR w/walk in closet, private bath w/tub shower combo. 2 additional bedrooms share the hall bath w separate shower. Enjoy the outdoors & views of the abundant wildlife from the huge open deck-great place for family, kids to play, grilling, or even a game of cornhole! Covered front porch is perfect for snuggling up with a book & cup of coffee. Storage building included. Surprisingly private with a large tract of farm land behind it. Less than 8 m to small town of Decaturville & minutes to the TN River for great water sports & fishing. Quick drive to I-40 via Highway 641-located between Memphis & Nashville. Peaceful living awaits!!
Location
State TN
County Decatur County
Rooms
Main Level Bedrooms 3
Interior
Interior Features Primary Bedroom Main Floor
Heating Central, Electric
Cooling Central Air, Electric
Flooring Laminate, Vinyl
Fireplace N
Appliance Dishwasher, Dryer, Refrigerator, Washer
Exterior
Utilities Available Electricity Available, Water Available
Waterfront false
View Y/N false
Roof Type Metal
Private Pool false
Building
Story 1
Sewer Septic Tank
Water Public
Structure Type Vinyl Siding
New Construction false
Schools
Elementary Schools Decaturville Elementary
Middle Schools Decatur County Middle School
High Schools Riverside High School
Others
Senior Community false
Read Less Info
Want to know what your home might be worth? Contact us for a FREE valuation!

Our team is ready to help you sell your home for the highest possible price ASAP

© 2024 Listings courtesy of RealTrac as distributed by MLS GRID. All Rights Reserved.

"My job is to find and attract mastery-based agents to the office, protect the culture, and make sure everyone is happy! "






