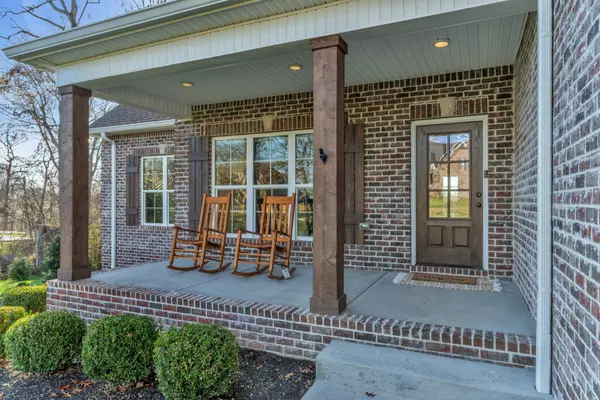$609,990
$609,990
For more information regarding the value of a property, please contact us for a free consultation.
3 Beds
3 Baths
2,531 SqFt
SOLD DATE : 02/13/2024
Key Details
Sold Price $609,990
Property Type Single Family Home
Sub Type Single Family Residence
Listing Status Sold
Purchase Type For Sale
Square Footage 2,531 sqft
Price per Sqft $241
Subdivision Pebble Brook Estates
MLS Listing ID 2600090
Sold Date 02/13/24
Bedrooms 3
Full Baths 2
Half Baths 1
HOA Fees $25/ann
HOA Y/N Yes
Year Built 2020
Annual Tax Amount $2,839
Lot Size 0.770 Acres
Acres 0.77
Lot Dimensions 134.99 X 250.00 IRR
Property Description
Welcome to the pristine charm of 4184 Ironwood Drive, a gated Golf course community. 77-acre property seamlessly combines luxury and tranquility. Upon entering you're greeted by the warmth of a magnificent stacked stone fireplace. With a fresh, brand-new ambiance, the home invites you into a light-filled, all-white kitchen featuring a gas stove and a generous 7ft island. The spacious bedrooms provide cozy retreats, the master bedroom with tray ceiling and ceiling fan for those warm summer nights, captivates with a sliding barn door leading to an ensuite bath boasting an indulgent oversized tile shower with double shower heads. Entertaining becomes a delight in the large upstairs bonus rooms, perfect for hosting gatherings Step onto the expansive deck and immerse yourself in the natural beauty that surrounds, providing a personal oasis for relaxation and enjoyment. BBQ on the lower level perfect end to the day. This Greenbrier gem promises a perfect blend of comfort and style.
Location
State TN
County Robertson County
Rooms
Main Level Bedrooms 3
Interior
Interior Features Ceiling Fan(s), Pantry, Storage, Walk-In Closet(s), Entry Foyer, Primary Bedroom Main Floor, High Speed Internet
Heating Central
Cooling Central Air
Flooring Finished Wood, Tile
Fireplaces Number 2
Fireplace Y
Appliance Dishwasher, Disposal, Ice Maker, Microwave, Refrigerator
Exterior
Exterior Feature Garage Door Opener
Garage Spaces 2.0
Utilities Available Water Available
Waterfront false
View Y/N true
View Water
Roof Type Shingle
Parking Type Attached - Side
Private Pool false
Building
Lot Description Level
Story 1.5
Sewer Public Sewer
Water Public
Structure Type Brick
New Construction false
Schools
Elementary Schools Coopertown Elementary
Middle Schools Coopertown Middle School
High Schools Springfield High School
Others
Senior Community false
Read Less Info
Want to know what your home might be worth? Contact us for a FREE valuation!

Our team is ready to help you sell your home for the highest possible price ASAP

© 2024 Listings courtesy of RealTrac as distributed by MLS GRID. All Rights Reserved.

"My job is to find and attract mastery-based agents to the office, protect the culture, and make sure everyone is happy! "






