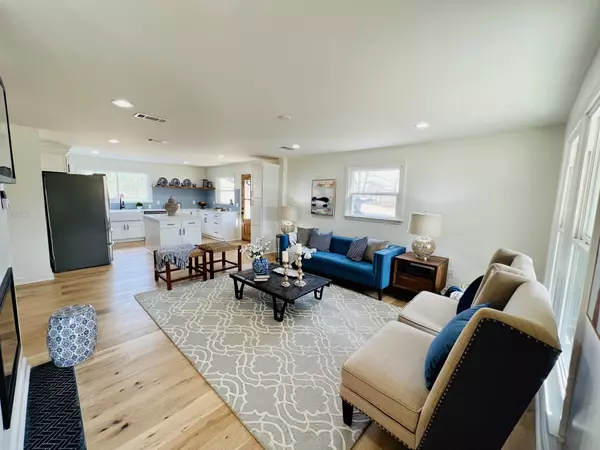$659,900
$659,900
For more information regarding the value of a property, please contact us for a free consultation.
4 Beds
3 Baths
2,788 SqFt
SOLD DATE : 02/12/2024
Key Details
Sold Price $659,900
Property Type Single Family Home
Sub Type Single Family Residence
Listing Status Sold
Purchase Type For Sale
Square Footage 2,788 sqft
Price per Sqft $236
Subdivision Na
MLS Listing ID 2593998
Sold Date 02/12/24
Bedrooms 4
Full Baths 2
Half Baths 1
HOA Y/N No
Year Built 1927
Annual Tax Amount $1,152
Lot Size 5.190 Acres
Acres 5.19
Property Description
Beautifully renovated farmhouse on 5 flat acres with in-ground pool only 23 minutes from downtown Nashville! Large great room/dining space with two-sided fireplace makes for cozy entertaining. Great room open to kitchen with ample storage and workspace. Side entry covered patio off the kitchen for easy grilling/entertaining. Master bed plus office or bed downstairs. Light filled master has dual vanities, walk-in closet and its own private patio overlooking acreage perfect for morning coffee and relaxing. Upstairs you'll find an extra large guest room plus one additional bedroom, full guest bath and flex/bonus room. Detached two-car garage. Fully fenced in-ground pool newly resurfaced and new liner. Pool area also include covered entertaining space. Beautiful acreage is flat with mostly cleared and few shade trees. Land can be rezoned and subdivided if desired or keep it all and bring the ATV's, horses or animals!
Location
State TN
County Robertson County
Rooms
Main Level Bedrooms 2
Interior
Interior Features Ceiling Fan(s), Extra Closets, Pantry, Walk-In Closet(s), Primary Bedroom Main Floor
Heating Central
Cooling Central Air
Flooring Carpet, Finished Wood, Tile
Fireplaces Number 1
Fireplace Y
Appliance Dishwasher, Microwave, Refrigerator
Exterior
Garage Spaces 2.0
Pool In Ground
Utilities Available Water Available
Waterfront false
View Y/N false
Roof Type Asphalt
Parking Type Detached, Gravel
Private Pool true
Building
Lot Description Level
Story 2
Sewer Septic Tank
Water Public
Structure Type Brick,Vinyl Siding
New Construction false
Schools
Elementary Schools Crestview Elementary School
Middle Schools Coopertown Middle School
High Schools Springfield High School
Others
Senior Community false
Read Less Info
Want to know what your home might be worth? Contact us for a FREE valuation!

Our team is ready to help you sell your home for the highest possible price ASAP

© 2024 Listings courtesy of RealTrac as distributed by MLS GRID. All Rights Reserved.

"My job is to find and attract mastery-based agents to the office, protect the culture, and make sure everyone is happy! "






