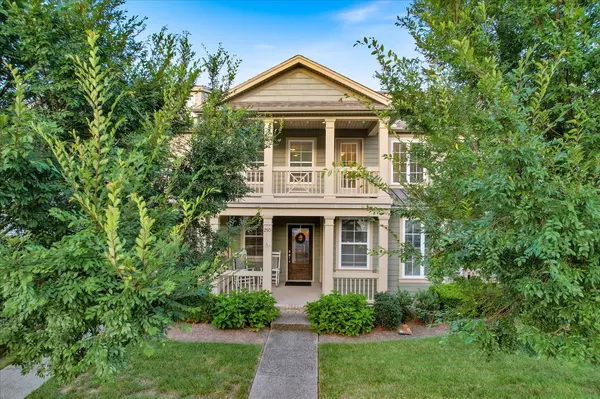$650,000
$695,000
6.5%For more information regarding the value of a property, please contact us for a free consultation.
3 Beds
4 Baths
2,659 SqFt
SOLD DATE : 02/08/2024
Key Details
Sold Price $650,000
Property Type Single Family Home
Sub Type Single Family Residence
Listing Status Sold
Purchase Type For Sale
Square Footage 2,659 sqft
Price per Sqft $244
Subdivision Avalon Sec 6
MLS Listing ID 2559892
Sold Date 02/08/24
Bedrooms 3
Full Baths 2
Half Baths 2
HOA Fees $145/mo
HOA Y/N Yes
Year Built 2007
Annual Tax Amount $2,556
Lot Size 3,484 Sqft
Acres 0.08
Lot Dimensions 25 X 142
Property Description
Gated community of the Meade of Avalon in Franklin conveniently located to Cool Springs & Brentwood with easy access to highways & an abundance of retail & restaurants, the Avalon has direct access to one of Brentwoods premier green spaces, Smith Park. This one owner beautifully maintained townhome with the Primary Suite on MAIN Level has one of the few private, extra large balconies that directly overlooks the pond & fountains. The flexible floor plan allows for living options that best suit your family; two separate bonus areas, one with its own bath makes a great Guest Suite plus ample closets & storage throughout. Multiple outdoor spaces- covered porch, balcony, covered patio & fenced back w/ 2 car attached garage. Community highlights include pool, playground & walking trails
Location
State TN
County Williamson County
Rooms
Main Level Bedrooms 1
Interior
Interior Features Air Filter, Ceiling Fan(s), Extra Closets, Storage, Walk-In Closet(s), Entry Foyer, Primary Bedroom Main Floor, High Speed Internet
Heating Central, Natural Gas
Cooling Central Air, Electric
Flooring Carpet, Finished Wood, Tile
Fireplaces Number 1
Fireplace Y
Appliance Dishwasher, Disposal, Dryer, Microwave, Refrigerator, Washer
Exterior
Exterior Feature Garage Door Opener, Balcony
Garage Spaces 2.0
Utilities Available Electricity Available, Water Available, Cable Connected
Waterfront false
View Y/N true
View Water
Roof Type Asphalt
Parking Type Attached - Rear, Aggregate, Parking Lot
Private Pool false
Building
Lot Description Level
Story 2
Sewer Public Sewer
Water Public
Structure Type Fiber Cement,Brick
New Construction false
Schools
Elementary Schools Clovercroft Elementary School
Middle Schools Woodland Middle School
High Schools Ravenwood High School
Others
HOA Fee Include Exterior Maintenance,Maintenance Grounds,Insurance,Recreation Facilities
Senior Community false
Read Less Info
Want to know what your home might be worth? Contact us for a FREE valuation!

Our team is ready to help you sell your home for the highest possible price ASAP

© 2024 Listings courtesy of RealTrac as distributed by MLS GRID. All Rights Reserved.

"My job is to find and attract mastery-based agents to the office, protect the culture, and make sure everyone is happy! "






