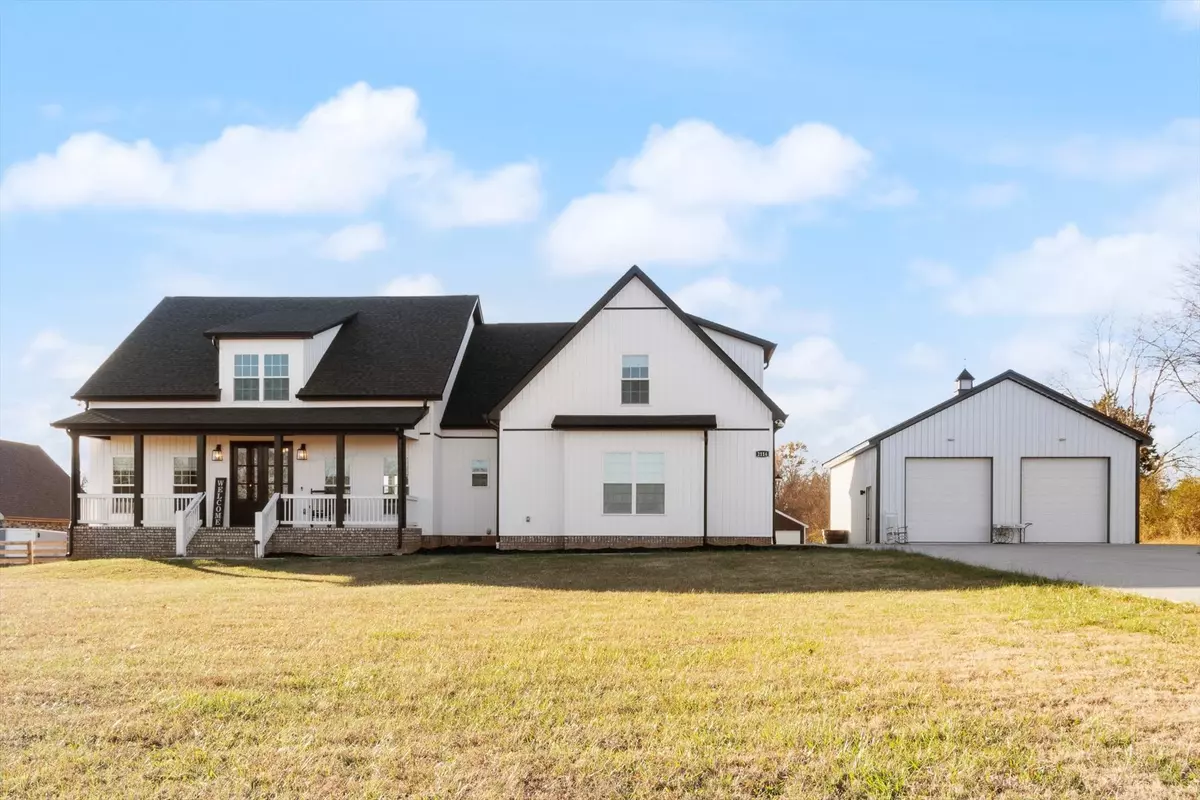$825,000
$850,000
2.9%For more information regarding the value of a property, please contact us for a free consultation.
4 Beds
4 Baths
3,102 SqFt
SOLD DATE : 01/19/2024
Key Details
Sold Price $825,000
Property Type Single Family Home
Sub Type Single Family Residence
Listing Status Sold
Purchase Type For Sale
Square Footage 3,102 sqft
Price per Sqft $265
Subdivision Keith Wilson 2 Lot S/D-Longview Rd
MLS Listing ID 2599103
Sold Date 01/19/24
Bedrooms 4
Full Baths 3
Half Baths 1
HOA Y/N No
Year Built 2021
Annual Tax Amount $2,451
Lot Size 2.810 Acres
Acres 2.81
Property Description
Welcome HOME to your own peace of Heaven! This 4br/3.5 bath, 2yr old, home boasts an amazing 3,102 sqft, & sits on a 2.81 acre lot. The concrete driveway poured after the home was built & is 19' wide, with over a 30' turn area (a gravel drive on the side of the property will take you to the back Pole Barn). Inside you will just fall in love with this open concept. There are 3br (zoned) down w/ 2.5ba, & 1br/1ba up. Extra large owner suite even has its own office attached. And wait till you see the Coffee Room & MASSIVE walk-in pantry. You'll also be witness to the BEST TN sunrises/sunsets from the front or back porch! 2 Pole Barns, both with front & rear entry doors. Front barn is a insulated 40'x30' with 3-10x10 garage doors & 1 pedestrian door. The back barn is 50'x30' has 2-12'x12' & 1-10'x10' garage door, windows, pedestrian door and 12' side shed/porch. Both have upgraded trusses and soffits. Book your showing TODAY!
Location
State TN
County Bedford County
Rooms
Main Level Bedrooms 3
Interior
Interior Features Ceiling Fan(s), Extra Closets, Pantry, Storage, Walk-In Closet(s), Primary Bedroom Main Floor, High Speed Internet
Heating Central
Cooling Central Air
Flooring Finished Wood, Tile, Vinyl
Fireplaces Number 1
Fireplace Y
Appliance Dishwasher, Microwave
Exterior
Exterior Feature Barn(s), Garage Door Opener
Garage Spaces 2.0
Utilities Available Water Available
Waterfront false
View Y/N false
Parking Type Attached - Side, Concrete
Private Pool false
Building
Lot Description Level
Story 2
Sewer Septic Tank
Water Private
Structure Type Brick,Vinyl Siding
New Construction false
Schools
Elementary Schools Cascade Elementary
Middle Schools Cascade Middle School
High Schools Cascade High School
Others
Senior Community false
Read Less Info
Want to know what your home might be worth? Contact us for a FREE valuation!

Our team is ready to help you sell your home for the highest possible price ASAP

© 2024 Listings courtesy of RealTrac as distributed by MLS GRID. All Rights Reserved.

"My job is to find and attract mastery-based agents to the office, protect the culture, and make sure everyone is happy! "






