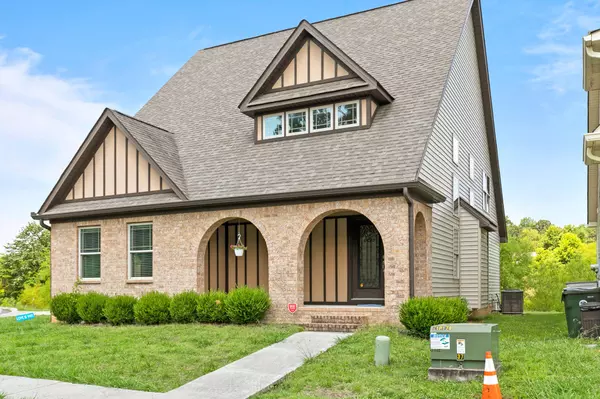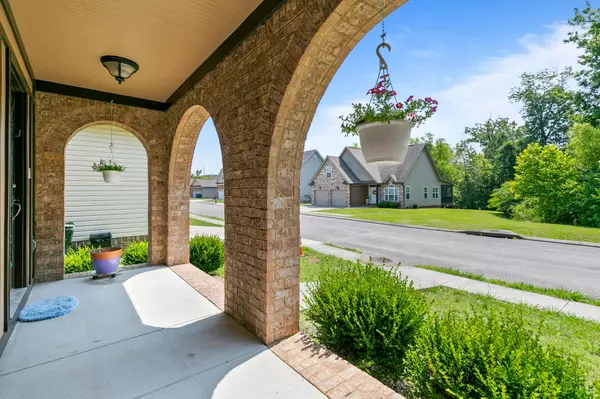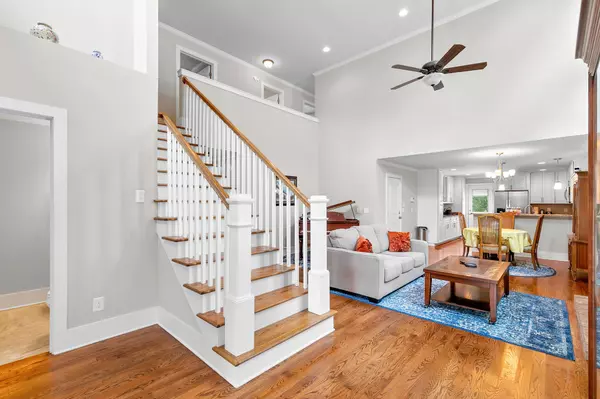$412,000
$433,000
4.8%For more information regarding the value of a property, please contact us for a free consultation.
4 Beds
3 Baths
2,134 SqFt
SOLD DATE : 01/17/2024
Key Details
Sold Price $412,000
Property Type Single Family Home
Sub Type Single Family Residence
Listing Status Sold
Purchase Type For Sale
Square Footage 2,134 sqft
Price per Sqft $193
Subdivision Andover Place
MLS Listing ID 2610837
Sold Date 01/17/24
Bedrooms 4
Full Baths 2
Half Baths 1
HOA Y/N No
Year Built 2015
Annual Tax Amount $3,259
Lot Size 3,049 Sqft
Acres 0.07
Lot Dimensions 50.87X60
Property Description
Nestled in the heart of East Brainerd, this remarkable residence at 1633 Andover Place offers a harmonious blend of comfort, style, and convenience. Boasting a generous layout, thoughtful design, and a prime location on a cul de sac, this property presents an exceptional opportunity for families seeking a new chapter of comfortable living. This home features an expansive floor plan spanning 2,134 square feet, providing an abundance of space for both relaxation and entertainment. The kitchen is a culinary enthusiast's dream, equipped with granite countertops, stainless steel appliances, ample storage, and a built in bar. The living and dining areas flow seamlessly, offering the perfect setting for gatherings or quiet evenings by the fireplace. The primary suite is a true retreat with a private en-suite bathroom, while additional bedrooms provide versatility for family members or a home office.
Location
State TN
County Hamilton County
Rooms
Main Level Bedrooms 1
Interior
Interior Features High Ceilings, Open Floorplan, Walk-In Closet(s), Primary Bedroom Main Floor
Heating Natural Gas
Cooling Central Air, Electric
Flooring Carpet, Finished Wood, Tile
Fireplaces Number 1
Fireplace Y
Appliance Microwave, Disposal, Dishwasher
Exterior
Utilities Available Electricity Available, Natural Gas Available, Water Available
Waterfront false
View Y/N false
Roof Type Other
Parking Type Attached - Side, Attached
Private Pool false
Building
Lot Description Level, Cul-De-Sac, Other
Story 2
Water Public
Structure Type Stone,Vinyl Siding,Brick
New Construction false
Schools
Elementary Schools East Brainerd Elementary School
Middle Schools East Hamilton Middle School
High Schools East Hamilton High School
Others
Senior Community false
Read Less Info
Want to know what your home might be worth? Contact us for a FREE valuation!

Our team is ready to help you sell your home for the highest possible price ASAP

© 2024 Listings courtesy of RealTrac as distributed by MLS GRID. All Rights Reserved.

"My job is to find and attract mastery-based agents to the office, protect the culture, and make sure everyone is happy! "






