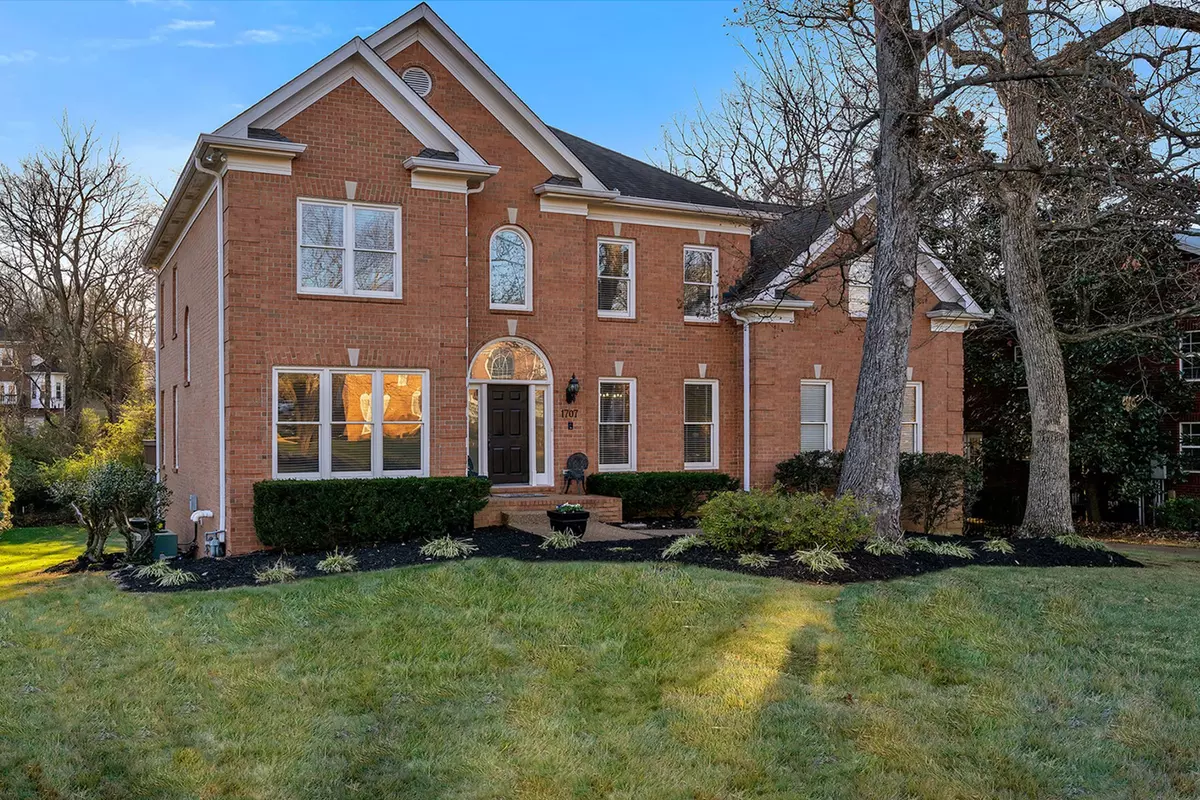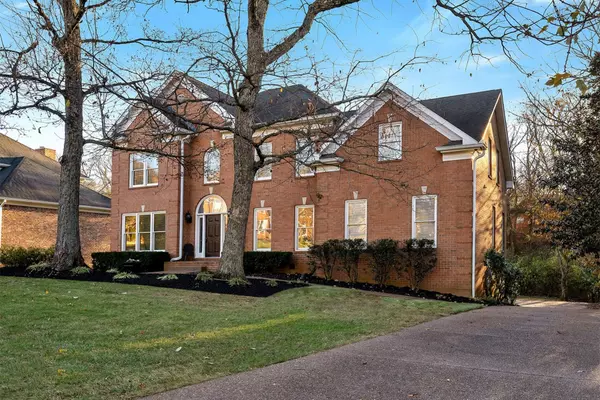$1,189,500
$1,199,900
0.9%For more information regarding the value of a property, please contact us for a free consultation.
5 Beds
4 Baths
4,225 SqFt
SOLD DATE : 01/12/2024
Key Details
Sold Price $1,189,500
Property Type Single Family Home
Sub Type Single Family Residence
Listing Status Sold
Purchase Type For Sale
Square Footage 4,225 sqft
Price per Sqft $281
Subdivision Raintree Forest So Sec 4
MLS Listing ID 2597829
Sold Date 01/12/24
Bedrooms 5
Full Baths 3
Half Baths 1
HOA Fees $68/mo
HOA Y/N Yes
Year Built 1995
Annual Tax Amount $3,940
Lot Size 0.320 Acres
Acres 0.32
Lot Dimensions 85 X 165
Property Description
Step into this sophisticated home with a captivating two-story entry and a stacked stone fireplace creating a warm focal point. A versatile interior includes a formal living area, adaptable as an office or sitting room, an elegant dining space, a large, sunny great room, white kitchen, oversized breakfast nook & main-level bonus room. Five bedrooms offered in this home! A finished basement offers fun possibilities, while the garage, with three tandem bays & a workshop, caters to hobbyists. Recently renovated-fresh interior paint, updated kitchen, refinished hardwoods & stained deck. Large level yard backs to trees for privacy. A short stroll leads to Nationally Ranked Ravenwood High & Award-Winning Kenrose Elementary. Miles of trails beckon to Smith Park & Crockett Park. Proximity to the YMCA, Brentwood Library, Will County Rec Center & shopping adds convenience, while Raintree Forest South at Highland Park's amenities, trails & neighborhood pool enhance the lifestyle. Come enjoy it!
Location
State TN
County Williamson County
Rooms
Main Level Bedrooms 1
Interior
Interior Features Ceiling Fan(s), Extra Closets, In-Law Floorplan, Storage, Walk-In Closet(s)
Heating Central, Natural Gas
Cooling Central Air, Electric
Flooring Carpet, Finished Wood, Tile
Fireplaces Number 1
Fireplace Y
Appliance Dishwasher, Microwave
Exterior
Exterior Feature Garage Door Opener
Garage Spaces 3.0
Waterfront false
View Y/N false
Roof Type Shingle
Parking Type Basement, Aggregate
Private Pool false
Building
Lot Description Level
Story 2
Sewer Public Sewer
Water Public
Structure Type Brick
New Construction false
Schools
Elementary Schools Kenrose Elementary
Middle Schools Woodland Middle School
High Schools Ravenwood High School
Others
HOA Fee Include Recreation Facilities
Senior Community false
Read Less Info
Want to know what your home might be worth? Contact us for a FREE valuation!

Our team is ready to help you sell your home for the highest possible price ASAP

© 2024 Listings courtesy of RealTrac as distributed by MLS GRID. All Rights Reserved.

"My job is to find and attract mastery-based agents to the office, protect the culture, and make sure everyone is happy! "






