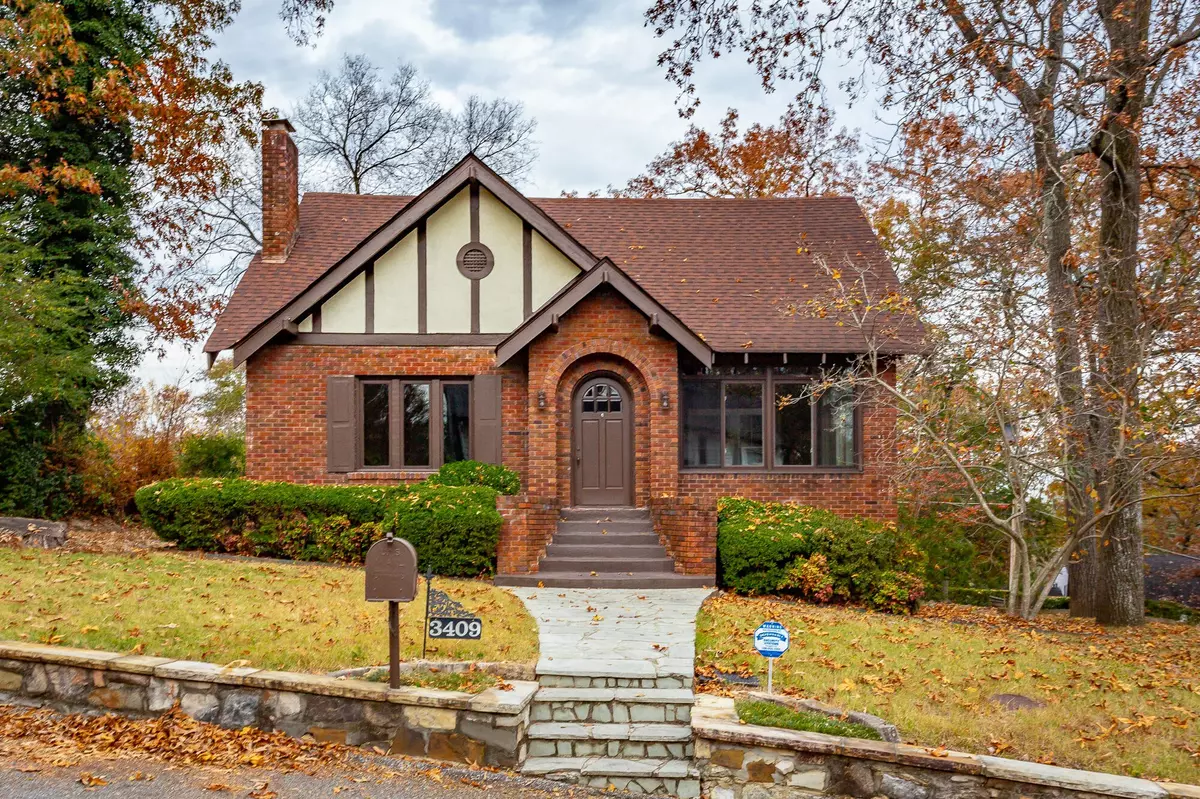$409,900
$419,900
2.4%For more information regarding the value of a property, please contact us for a free consultation.
3 Beds
2 Baths
2,024 SqFt
SOLD DATE : 01/03/2024
Key Details
Sold Price $409,900
Property Type Single Family Home
Sub Type Single Family Residence
Listing Status Sold
Purchase Type For Sale
Square Footage 2,024 sqft
Price per Sqft $202
Subdivision Glendon Place
MLS Listing ID 2594298
Sold Date 01/03/24
Bedrooms 3
Full Baths 2
HOA Y/N No
Year Built 1930
Annual Tax Amount $2,522
Lot Size 0.300 Acres
Acres 0.3
Lot Dimensions 85X155
Property Description
Charming Tudor Style Home in Brainerd with Timeless Elegance! Welcome to your new abode - a meticulously crafted all-brick Tudor home that seamlessly blends classic charm with modern comforts. As you step inside, you're greeted by the warmth of original hardwood floors, adding character and a touch of history. The living space is bathed in natural light, courtesy of the delightful sunroom that beckons relaxation and serenity. For those who love to entertain, the butler pantry is a delightful feature, offering convenience and style for hosting gatherings and serving guests effortlessly. The master suite is a retreat in itself, complete with an adjoining office or nursery space, providing flexibility to accommodate your lifestyle needs. Whether you're working from home or tending to a little one, this extra space is a valuable addition. This Tudor gem is not just a home; it's a piece of Brainerd's architectural heritage.
Location
State TN
County Hamilton County
Interior
Heating Central, Natural Gas
Cooling Central Air, Electric
Fireplaces Number 1
Fireplace Y
Appliance Microwave
Exterior
Garage Spaces 1.0
Utilities Available Electricity Available
Waterfront false
View Y/N false
Roof Type Asphalt
Private Pool false
Building
Story 1
Structure Type Other,Brick
New Construction false
Schools
Elementary Schools East Ridge Elementary School
Middle Schools East Ridge Middle School
High Schools East Ridge High School
Others
Senior Community false
Read Less Info
Want to know what your home might be worth? Contact us for a FREE valuation!

Our team is ready to help you sell your home for the highest possible price ASAP

© 2024 Listings courtesy of RealTrac as distributed by MLS GRID. All Rights Reserved.

"My job is to find and attract mastery-based agents to the office, protect the culture, and make sure everyone is happy! "






