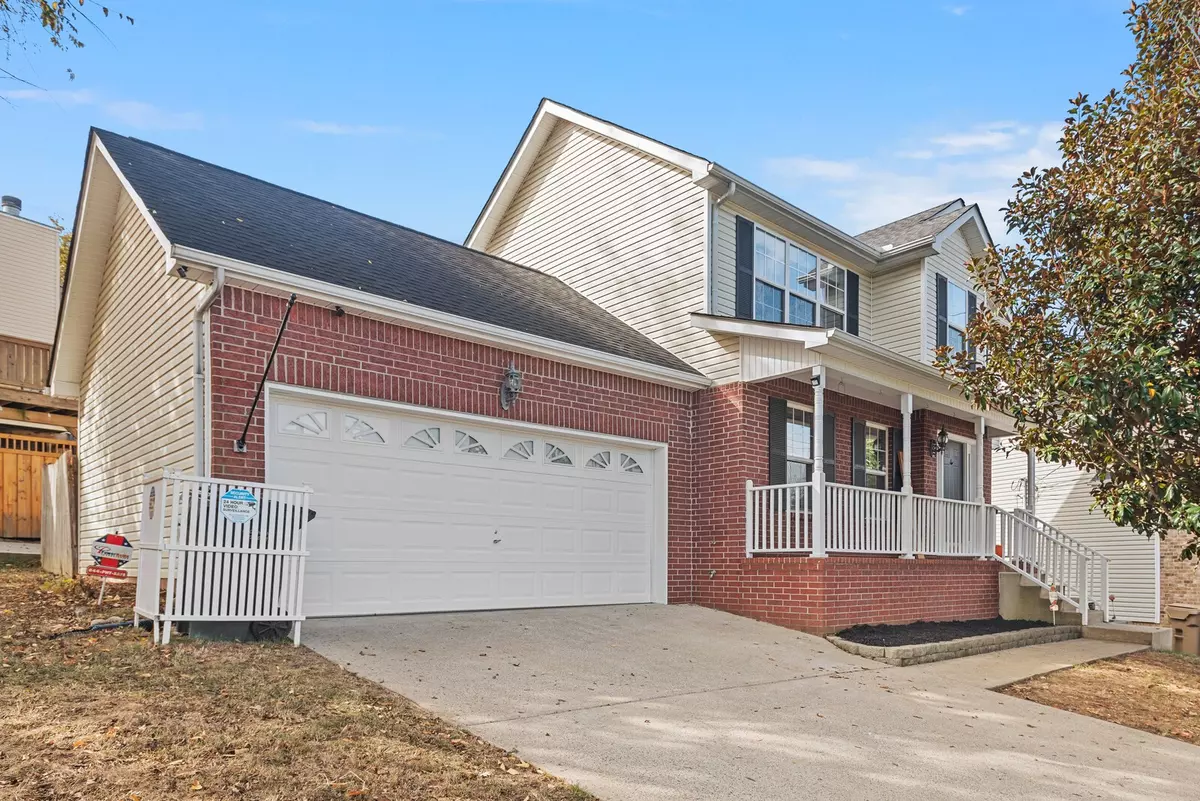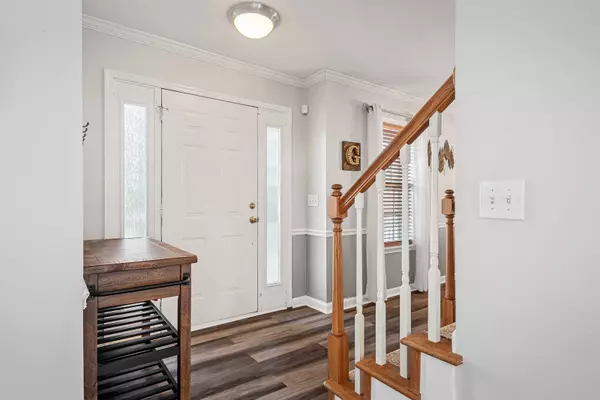$405,000
$385,000
5.2%For more information regarding the value of a property, please contact us for a free consultation.
3 Beds
3 Baths
1,542 SqFt
SOLD DATE : 12/01/2023
Key Details
Sold Price $405,000
Property Type Single Family Home
Sub Type Single Family Residence
Listing Status Sold
Purchase Type For Sale
Square Footage 1,542 sqft
Price per Sqft $262
Subdivision Villages Of Larchwood
MLS Listing ID 2584541
Sold Date 12/01/23
Bedrooms 3
Full Baths 2
Half Baths 1
HOA Fees $10/mo
HOA Y/N Yes
Year Built 2000
Annual Tax Amount $1,815
Lot Size 5,227 Sqft
Acres 0.12
Lot Dimensions 48 X 77
Property Description
REDUCED! PRICED TO SELL!! INSTANT EQUITY! Beautiful corner lot! Conveniently located near I-40, Nashville Shores, Percy Priest Lake, the Nashville International Airport and Downtown Nashville! Spacious great room! Main level of the home is great for entertaining. Fully-loaded appliance package!! Good, usable space in this 1500+ square foot home! Rocking chair front porch! Back deck is great for grilling or relaxing! Brand new flooring throughout the main level! Two-car garage! Concrete drive! Mature Magnolia tree! Privacy fence! Washer and dryer to remain! New HVAC units in 2021 with a transferable warranty, 4x8 Storage rack in garage, My Q garage door opener via app. Blink cameras to remain. This home has it all!
Location
State TN
County Davidson County
Interior
Interior Features Ceiling Fan(s), Extra Closets
Heating Central, Electric
Cooling Central Air, Electric
Flooring Carpet, Laminate, Vinyl
Fireplaces Number 1
Fireplace Y
Appliance Trash Compactor, Dishwasher, Dryer, Microwave, Refrigerator, Washer
Exterior
Exterior Feature Garage Door Opener
Garage Spaces 2.0
Utilities Available Electricity Available, Water Available
Waterfront false
View Y/N false
Parking Type Attached - Front
Private Pool false
Building
Story 2
Sewer Public Sewer
Water Public
Structure Type Brick,Vinyl Siding
New Construction false
Schools
Elementary Schools Ruby Major Elementary
Middle Schools Donelson Middle
High Schools Mcgavock Comp High School
Others
Senior Community false
Read Less Info
Want to know what your home might be worth? Contact us for a FREE valuation!

Our team is ready to help you sell your home for the highest possible price ASAP

© 2024 Listings courtesy of RealTrac as distributed by MLS GRID. All Rights Reserved.

"My job is to find and attract mastery-based agents to the office, protect the culture, and make sure everyone is happy! "






