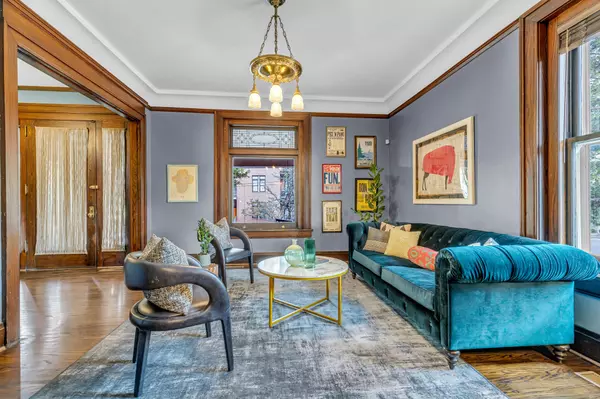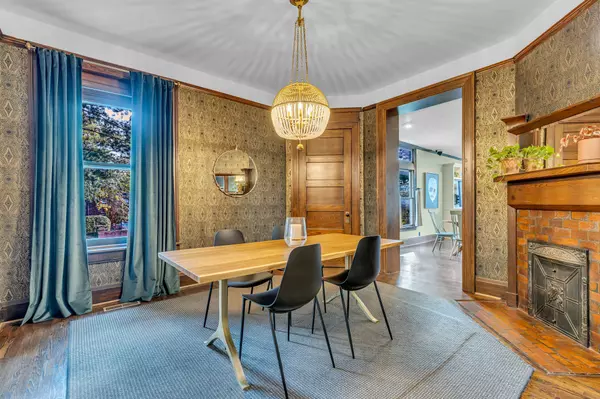$1,980,000
$1,980,000
For more information regarding the value of a property, please contact us for a free consultation.
4 Beds
5 Baths
4,579 SqFt
SOLD DATE : 12/19/2023
Key Details
Sold Price $1,980,000
Property Type Single Family Home
Sub Type Single Family Residence
Listing Status Sold
Purchase Type For Sale
Square Footage 4,579 sqft
Price per Sqft $432
Subdivision Belmont / Music Row
MLS Listing ID 2574432
Sold Date 12/19/23
Bedrooms 4
Full Baths 4
Half Baths 1
HOA Y/N No
Year Built 1920
Annual Tax Amount $11,050
Lot Size 7,405 Sqft
Acres 0.17
Lot Dimensions 53 X 150
Property Description
Fully restored Historic Dutch Colonial steeped in history. The incredible central location offers a short walk to your favorite retails stores, restaurants and neighborhood hot spots in 12South and Hillsboro Village as well as Vanderbilt, Belmont University and Music Row. You'll fall in love with this home the moment you walk in! This incredible property features a gourmet kitchen with Thermador professional series appliances, a serene primary suite, and incredible architectural details and designer touches throughout. Enjoy al fresco dining courtesy of the outdoor kitchen or a glass of wine by the outdoor fireplace. The fully fenced back yard has a sports court and play set. Minutes from downtown and all that Nashville has to offer. Homes like this rarely hit the market.
Location
State TN
County Davidson County
Interior
Interior Features Ceiling Fan(s), Extra Closets, Storage, Walk-In Closet(s), Entry Foyer
Heating Central
Cooling Central Air
Flooring Finished Wood, Tile
Fireplaces Number 2
Fireplace Y
Appliance Dishwasher, Disposal, Freezer, Grill, Microwave, Refrigerator
Exterior
Exterior Feature Gas Grill
Utilities Available Water Available
Waterfront false
View Y/N false
Roof Type Tile
Parking Type Concrete, Driveway
Private Pool false
Building
Lot Description Level
Story 3
Sewer Public Sewer
Water Public
Structure Type Brick
New Construction false
Schools
Elementary Schools Eakin Elementary
Middle Schools West End Middle School
High Schools Hillsboro Comp High School
Others
Senior Community false
Read Less Info
Want to know what your home might be worth? Contact us for a FREE valuation!

Our team is ready to help you sell your home for the highest possible price ASAP

© 2024 Listings courtesy of RealTrac as distributed by MLS GRID. All Rights Reserved.

"My job is to find and attract mastery-based agents to the office, protect the culture, and make sure everyone is happy! "






