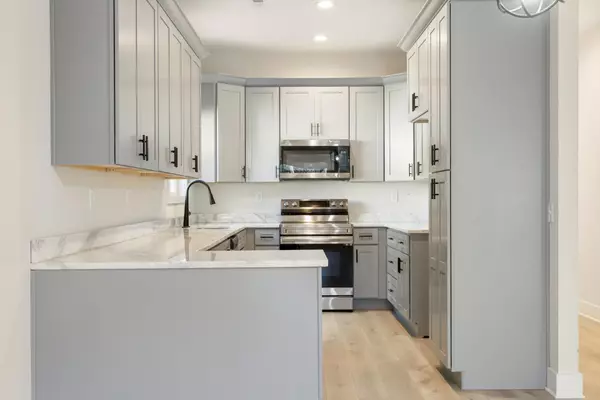$260,000
$265,000
1.9%For more information regarding the value of a property, please contact us for a free consultation.
3 Beds
2 Baths
1,594 SqFt
SOLD DATE : 12/08/2023
Key Details
Sold Price $260,000
Property Type Single Family Home
Sub Type Single Family Residence
Listing Status Sold
Purchase Type For Sale
Square Footage 1,594 sqft
Price per Sqft $163
Subdivision Sherman Park
MLS Listing ID 2588487
Sold Date 12/08/23
Bedrooms 3
Full Baths 2
HOA Y/N No
Year Built 1930
Annual Tax Amount $559
Lot Size 7,405 Sqft
Acres 0.17
Lot Dimensions 50X150
Property Description
Welcome to 3312 Taylor St, Chattanooga, TN - a stunning 3-bedroom, 2-bathroom home offering 1,594 sqft of modern living space on a desirable corner lot. As you approach, the inviting front porch sets the stage for what lies inside. Step in, and you'll be greeted by tray vaulted ceilings in the spacious living room, creating an atmosphere of elegance and openness. The kitchen is a chef's dream, equipped with stainless steel appliances, soft-close cabinets, and exquisite granite countertops. The open floorplan seamlessly connects the kitchen, dining, and living areas, making it perfect for both everyday living and entertaining guests. The primary bedroom continues the theme of luxury with its tray vaulted ceiling, and the en-suite bathroom boasts a double vanity, a marble shower, and modern fixtures throughout. Hardwood flooring adds a touch of warmth and sophistication, while ceiling fans in each bedroom ensure comfort year-round.
Location
State TN
County Hamilton County
Interior
Interior Features Open Floorplan, Primary Bedroom Main Floor
Heating Central, Electric
Cooling Central Air, Electric
Fireplace N
Appliance Refrigerator, Microwave
Exterior
Garage Spaces 1.0
Utilities Available Electricity Available, Water Available
Waterfront false
View Y/N false
Roof Type Asphalt
Parking Type Detached
Private Pool false
Building
Story 1
Water Public
Structure Type Other
New Construction false
Schools
Elementary Schools Hardy Elementary School
Middle Schools Dalewood Middle School
High Schools Hixson High School
Others
Senior Community false
Read Less Info
Want to know what your home might be worth? Contact us for a FREE valuation!

Our team is ready to help you sell your home for the highest possible price ASAP

© 2024 Listings courtesy of RealTrac as distributed by MLS GRID. All Rights Reserved.

"My job is to find and attract mastery-based agents to the office, protect the culture, and make sure everyone is happy! "






