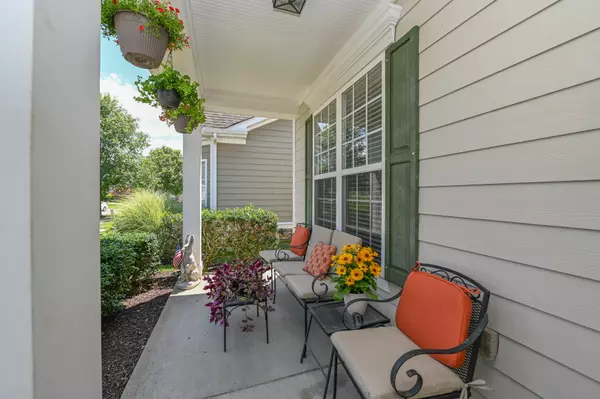$624,900
$624,900
For more information regarding the value of a property, please contact us for a free consultation.
3 Beds
3 Baths
2,490 SqFt
SOLD DATE : 12/04/2023
Key Details
Sold Price $624,900
Property Type Single Family Home
Sub Type Single Family Residence
Listing Status Sold
Purchase Type For Sale
Square Footage 2,490 sqft
Price per Sqft $250
Subdivision Burkitt Place
MLS Listing ID 2558834
Sold Date 12/04/23
Bedrooms 3
Full Baths 3
HOA Fees $104/qua
HOA Y/N Yes
Year Built 2010
Annual Tax Amount $2,967
Lot Size 5,662 Sqft
Acres 0.13
Lot Dimensions 40 X 139
Property Description
TAKING BACK UP OFFERS! Lovely home in Burkitt Place~ 2 minute walk to pool & playground.Bonus room can be used as 4th bedroom. Wood and tile floors (no carpet anywhere), stone fireplace in living room, open floor plan leading through dining area to renovated kitchen w/granite counters, gas cooktop, stainless steel vent hood & unique tiled backsplash. An enclosed, heated and cooled back Florida room. The fenced-in backyard offers privacy & plenty of space for entertaining. Low maintenance yard with irrigation. Double garage features hanging storage racks, PLUS recently installed tankless water heater. Grounds maintenance is included! Three bedrooms on the main level + two full baths. Upstairs you'll find a large bonus room + third full bath. Close to everything you love about Nolensville and Brentwood! 10 minutes to I65. 1% OFF INTEREST RATE FOR FIRST YEAR if you use preferred lender!!
Location
State TN
County Davidson County
Rooms
Main Level Bedrooms 3
Interior
Interior Features Ceiling Fan(s), Extra Closets, Utility Connection, Walk-In Closet(s)
Heating Central, Natural Gas
Cooling Central Air, Electric
Flooring Finished Wood, Tile
Fireplaces Number 1
Fireplace Y
Appliance Dishwasher, Disposal, Dryer, Microwave, Refrigerator, Washer
Exterior
Exterior Feature Garage Door Opener, Irrigation System
Garage Spaces 2.0
Waterfront false
View Y/N false
Roof Type Asphalt
Parking Type Attached - Rear, Alley Access, Driveway
Private Pool false
Building
Lot Description Level
Story 1.5
Sewer Public Sewer
Water Public
Structure Type Fiber Cement
New Construction false
Schools
Elementary Schools Henry C. Maxwell Elementary
Middle Schools Thurgood Marshall Middle
High Schools Cane Ridge High School
Others
HOA Fee Include Maintenance Grounds,Recreation Facilities
Senior Community false
Read Less Info
Want to know what your home might be worth? Contact us for a FREE valuation!

Our team is ready to help you sell your home for the highest possible price ASAP

© 2024 Listings courtesy of RealTrac as distributed by MLS GRID. All Rights Reserved.

"My job is to find and attract mastery-based agents to the office, protect the culture, and make sure everyone is happy! "






