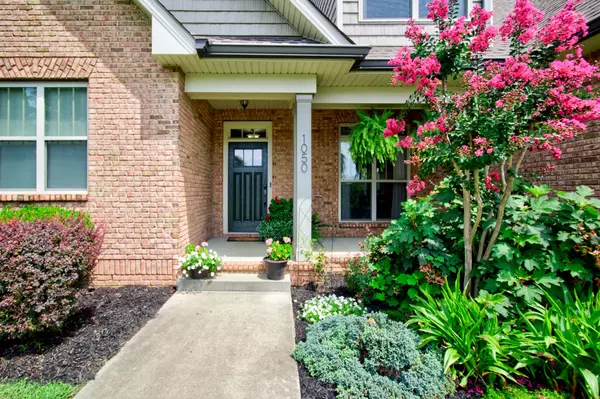$515,000
$528,000
2.5%For more information regarding the value of a property, please contact us for a free consultation.
4 Beds
4 Baths
3,198 SqFt
SOLD DATE : 12/01/2023
Key Details
Sold Price $515,000
Property Type Single Family Home
Sub Type Single Family Residence
Listing Status Sold
Purchase Type For Sale
Square Footage 3,198 sqft
Price per Sqft $161
Subdivision Willowbrook
MLS Listing ID 2560058
Sold Date 12/01/23
Bedrooms 4
Full Baths 3
Half Baths 1
HOA Fees $50/mo
HOA Y/N Yes
Year Built 2009
Annual Tax Amount $2,544
Lot Size 0.320 Acres
Acres 0.32
Property Description
Tucked away just outside the city is Willowbrook. A highly desired neighborhood w/a pavilion, playground, & pond. This certified green home welcomes you with a spacious living room w/a cozy fireplace is open to the kitchen, which is fit for a chef; featuring a large center island w/a drop-in cooktop, gleaming granite counters, & SS appliances, & includes a breakfast nook w/ bay window. Retreat to the luxurious owner's suite w/a tray ceiling & private bath w/a soaking tub, separate shower, beautiful subway tile, & modern features. Upstairs includes 3 additional bedrooms, in-law suite, a bonus room. Out back there is a composite deck & built-in outdoor kitchen with a gas grill, privacy fence. Seller to provide $600 HWA home warranty to buyer at closing. Vivant security system conveys.
Location
State TN
County Montgomery County
Rooms
Main Level Bedrooms 1
Interior
Interior Features Air Filter, Ceiling Fan(s), Extra Closets, Utility Connection, Walk-In Closet(s)
Heating Central, Electric
Cooling Central Air, Electric
Flooring Carpet, Finished Wood, Tile
Fireplace N
Appliance Dishwasher, Disposal, Microwave, Refrigerator
Exterior
Garage Spaces 2.0
Waterfront false
View Y/N false
Roof Type Asphalt
Parking Type Attached - Front
Private Pool false
Building
Story 2
Sewer Public Sewer
Water Public
Structure Type Brick,Vinyl Siding
New Construction false
Schools
Elementary Schools Sango Elementary
Middle Schools Rossview Middle
High Schools Rossview High
Others
Senior Community false
Read Less Info
Want to know what your home might be worth? Contact us for a FREE valuation!

Our team is ready to help you sell your home for the highest possible price ASAP

© 2024 Listings courtesy of RealTrac as distributed by MLS GRID. All Rights Reserved.

"My job is to find and attract mastery-based agents to the office, protect the culture, and make sure everyone is happy! "






