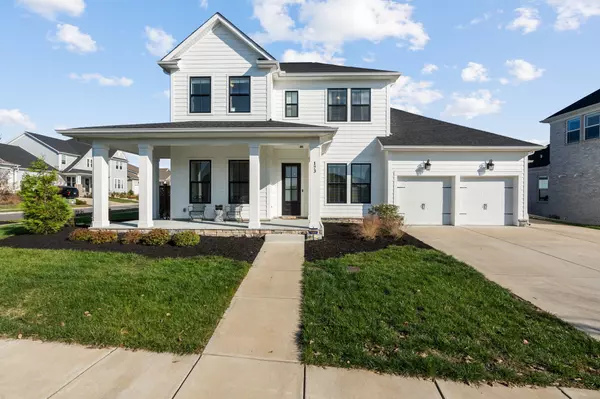$814,999
$814,999
For more information regarding the value of a property, please contact us for a free consultation.
4 Beds
3 Baths
3,339 SqFt
SOLD DATE : 12/04/2023
Key Details
Sold Price $814,999
Property Type Single Family Home
Sub Type Single Family Residence
Listing Status Sold
Purchase Type For Sale
Square Footage 3,339 sqft
Price per Sqft $244
Subdivision Durham Farms
MLS Listing ID 2591169
Sold Date 12/04/23
Bedrooms 4
Full Baths 3
HOA Fees $87/mo
HOA Y/N Yes
Year Built 2020
Annual Tax Amount $4,077
Lot Size 0.260 Acres
Acres 0.26
Property Description
VIDEO IN MEDIA! Pre-list home inspection complete done! Welcome to this stunning 4-bedroom, 3-bathroom home in the desirable Durham Farms community. With an open floor plan and designer touches throughout, this home is sure to impress. Enjoy the grand oversized shower in the master bathroom, as well as the custom pantry and spacious laundry/mud room. Upstairs, there's a large bonus room and media room for entertainment. The main level offers a master suite and a guest suite, with two additional bedrooms upstairs. The home features a 3-car tandem garage and a beautifully maintained fenced corner lot. Relax on the covered front and back porches, surrounded by lush common areas, parks, a resort-style pool, a cafe, and a fitness center. This home offers the perfect blend of comfort, style, and convenience. Don't miss out!
Location
State TN
County Sumner County
Rooms
Main Level Bedrooms 2
Interior
Interior Features Ceiling Fan(s), Smart Thermostat, Storage, Walk-In Closet(s)
Heating Central, Natural Gas
Cooling Central Air, Dual, Electric
Flooring Carpet, Finished Wood, Tile
Fireplaces Number 1
Fireplace Y
Appliance Dishwasher, Disposal, Microwave, Refrigerator
Exterior
Garage Spaces 3.0
Waterfront false
View Y/N false
Roof Type Asphalt
Parking Type Attached - Front
Private Pool false
Building
Lot Description Level
Story 2
Sewer Public Sewer
Water Public
Structure Type Hardboard Siding,Brick
New Construction false
Schools
Elementary Schools Dr. William Burrus Elementary At Drakes Creek
Middle Schools Knox Doss Middle School At Drakes Creek
High Schools Beech Sr High School
Others
HOA Fee Include Recreation Facilities
Senior Community false
Read Less Info
Want to know what your home might be worth? Contact us for a FREE valuation!

Our team is ready to help you sell your home for the highest possible price ASAP

© 2024 Listings courtesy of RealTrac as distributed by MLS GRID. All Rights Reserved.

"My job is to find and attract mastery-based agents to the office, protect the culture, and make sure everyone is happy! "






