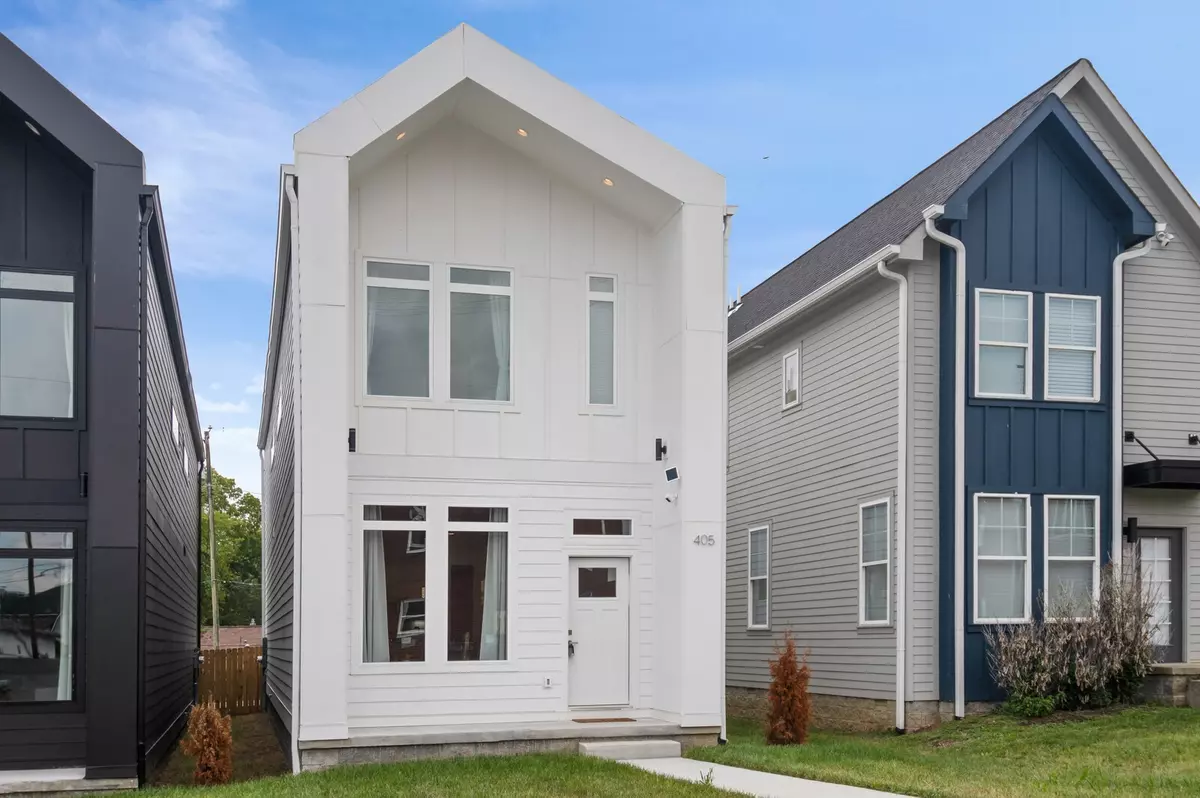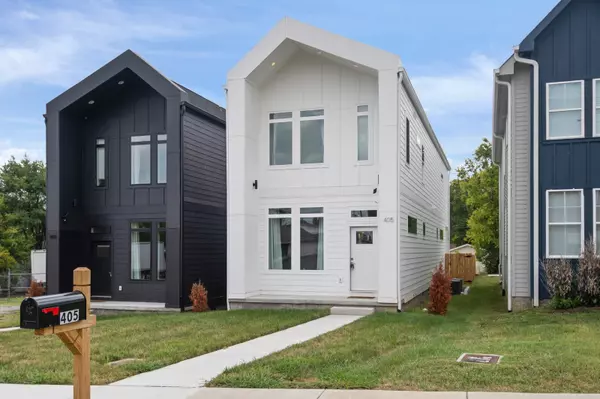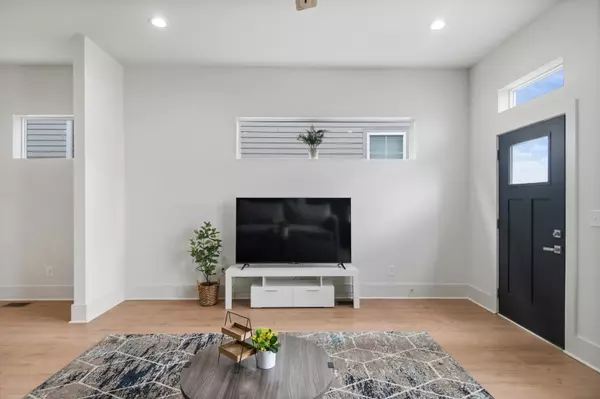$496,000
$499,000
0.6%For more information regarding the value of a property, please contact us for a free consultation.
3 Beds
3 Baths
1,929 SqFt
SOLD DATE : 11/06/2023
Key Details
Sold Price $496,000
Property Type Single Family Home
Sub Type Horizontal Property Regime - Detached
Listing Status Sold
Purchase Type For Sale
Square Footage 1,929 sqft
Price per Sqft $257
Subdivision Woodbine
MLS Listing ID 2571633
Sold Date 11/06/23
Bedrooms 3
Full Baths 2
Half Baths 1
HOA Y/N No
Year Built 2023
Annual Tax Amount $618
Lot Size 871 Sqft
Acres 0.02
Property Description
10,000 dollars towards buyers closing costs 1 percent lender credit and 1 percent builder credit towards buyers closing costs with builder preferred lender. Woodbine beautiful like new construction home with 3 bedrooms and 2.5 bathrooms. The stunning home offers an open floor plan from the moment you enter the door. The cozy living room seamlessly flows into the dining room, great for entertaining. The gorgeous modern kitchen is complete with a sizable island and stainless steel appliances. A large half bathroom off the kitchen is perfect for hosting. Attached 1-car garage and a large driveway for additional parking! 3 bedrooms upstairs. The primary has a large frameless glass shower, and a dual vanity. Both guest bedrooms feature amazing closets with a walk-in shower.
Location
State TN
County Davidson County
Interior
Interior Features Ceiling Fan(s)
Heating Central, Electric
Cooling Central Air, Electric
Flooring Bamboo/Cork
Fireplace N
Exterior
Exterior Feature Garage Door Opener
Garage Spaces 1.0
Utilities Available Electricity Available, Water Available
Waterfront false
View Y/N false
Parking Type Attached - Rear
Private Pool false
Building
Story 2
Sewer Public Sewer
Water Public
Structure Type Fiber Cement
New Construction false
Schools
Elementary Schools Glencliff Elementary
Middle Schools Wright Middle
High Schools Glencliff High School
Others
Senior Community false
Read Less Info
Want to know what your home might be worth? Contact us for a FREE valuation!

Our team is ready to help you sell your home for the highest possible price ASAP

© 2024 Listings courtesy of RealTrac as distributed by MLS GRID. All Rights Reserved.

"My job is to find and attract mastery-based agents to the office, protect the culture, and make sure everyone is happy! "






